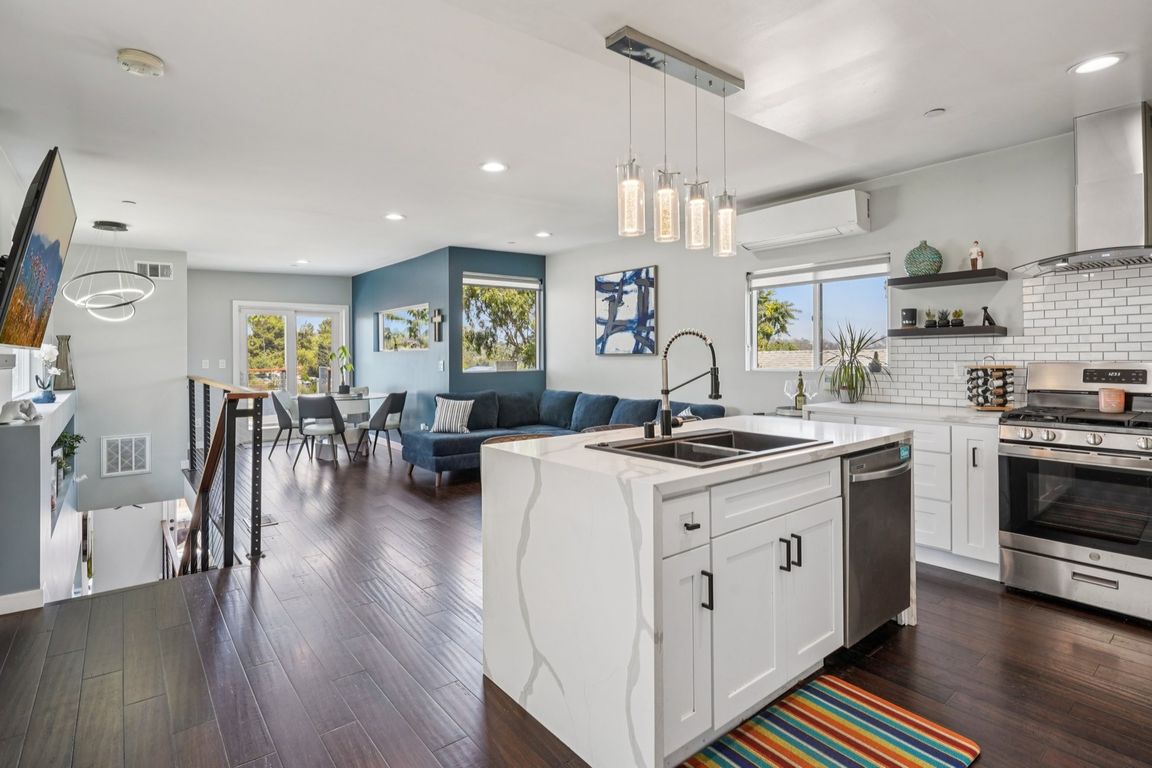
For salePrice cut: $58.11K (10/5)
$999,888
3beds
1,965sqft
4255 Raynol St, Los Angeles, CA 90032
3beds
1,965sqft
Single family residence
Built in 2020
4,798 sqft
2 Attached garage spaces
$509 price/sqft
What's special
Experience the best of modern living in this stunning 3-bedroom, 4-bathroom 2021 construction hillside home, perched on the crest of Montecito Heights. The Primary suite is a serene retreat on its own private level, complete with European tile, double sinks, a jetted tub, an oversized walk-in closet, and a balcony. Two ...
- 151 days |
- 1,370 |
- 82 |
Source: CRMLS,MLS#: P1-24180 Originating MLS: California Regional MLS (Ventura & Pasadena-Foothills AORs)
Originating MLS: California Regional MLS (Ventura & Pasadena-Foothills AORs)
Travel times
Living Room
Kitchen
Bedroom
Zillow last checked: 8 hours ago
Listing updated: November 20, 2025 at 10:29am
Listing Provided by:
Brian Larsen DRE #01502690 (626)376-1928,
Beverly and Company, Inc.
Source: CRMLS,MLS#: P1-24180 Originating MLS: California Regional MLS (Ventura & Pasadena-Foothills AORs)
Originating MLS: California Regional MLS (Ventura & Pasadena-Foothills AORs)
Facts & features
Interior
Bedrooms & bathrooms
- Bedrooms: 3
- Bathrooms: 4
- Full bathrooms: 3
- 1/4 bathrooms: 1
- Main level bathrooms: 1
Rooms
- Room types: Bedroom, Entry/Foyer, Kitchen, Primary Bedroom, Pantry
Primary bedroom
- Features: Multiple Primary Suites
Bedroom
- Features: Multi-Level Bedroom
Bedroom
- Features: All Bedrooms Down
Bathroom
- Features: Bathtub, Dual Sinks, Quartz Counters, Tub Shower
Kitchen
- Features: Kitchen Island, Quartz Counters, Walk-In Pantry
Pantry
- Features: Walk-In Pantry
Heating
- Central
Cooling
- Central Air, Wall/Window Unit(s)
Appliances
- Included: Dishwasher, ENERGY STAR Qualified Appliances, ENERGY STAR Qualified Water Heater, Electric Range, Gas Range, Refrigerator, Tankless Water Heater, Vented Exhaust Fan, Water To Refrigerator, Water Heater
- Laundry: Electric Dryer Hookup, Gas Dryer Hookup, Inside
Features
- Balcony, Living Room Deck Attached, Open Floorplan, Pantry, Quartz Counters, Recessed Lighting, All Bedrooms Down, Multiple Primary Suites, Walk-In Pantry
- Flooring: Bamboo, Tile
- Doors: Sliding Doors
- Windows: Custom Covering(s), ENERGY STAR Qualified Windows
- Has fireplace: No
- Fireplace features: None
- Common walls with other units/homes: No Common Walls
Interior area
- Total interior livable area: 1,965 sqft
- Finished area below ground: 0
Video & virtual tour
Property
Parking
- Total spaces: 3
- Parking features: Driveway, Garage
- Attached garage spaces: 2
Accessibility
- Accessibility features: Safe Emergency Egress from Home, Parking, Accessible Doors
Features
- Levels: Three Or More
- Stories: 3
- Patio & porch: Rooftop
- Pool features: None
- Spa features: None
- Fencing: Chain Link,Wood
- Has view: Yes
- View description: Canyon, Hills, Mountain(s), Neighborhood, Panoramic, Trees/Woods
- Park: Debbs Park, Ascot Hills
Lot
- Size: 4,798 Square Feet
- Features: Sprinkler System
Details
- Parcel number: 5305027013
- Special conditions: Standard
Construction
Type & style
- Home type: SingleFamily
- Architectural style: Contemporary
- Property subtype: Single Family Residence
Materials
- Foundation: Concrete Perimeter, Permanent, Pillar/Post/Pier
- Roof: Asphalt,Flat
Condition
- Turnkey
- New construction: No
- Year built: 2020
Utilities & green energy
- Electric: 220 Volts in Garage, 220 Volts
- Sewer: Public Sewer
- Water: Public
- Utilities for property: Electricity Connected, Natural Gas Connected, Sewer Connected, Water Connected
Green energy
- Energy efficient items: Appliances, Water Heater
Community & HOA
Community
- Features: Foothills, Hiking, Park
- Security: Carbon Monoxide Detector(s), Fire Detection System, Fire Rated Drywall, Fire Sprinkler System, Smoke Detector(s), Security Lights
- Subdivision: Not Applicable
Location
- Region: Los Angeles
Financial & listing details
- Price per square foot: $509/sqft
- Date on market: 9/19/2025
- Cumulative days on market: 151 days
- Listing terms: Cash to New Loan
- Inclusions: All appliances
- Road surface type: Paved