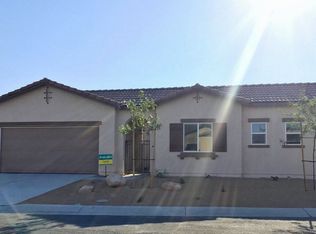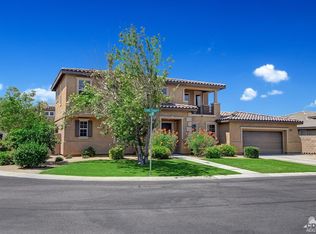Sold for $580,000 on 05/09/23
Listing Provided by:
Maggie Hickman DRE #00975425 760-844-7500,
HomeSmart
Bought with: Premier Realty Group Inc.
$580,000
42558 Dixie Way, Indio, CA 92203
4beds
3,147sqft
Single Family Residence
Built in 2005
9,148 Square Feet Lot
$665,900 Zestimate®
$184/sqft
$4,321 Estimated rent
Home value
$665,900
$626,000 - $706,000
$4,321/mo
Zestimate® history
Loading...
Owner options
Explore your selling options
What's special
Shadow Ranch is a Gated Community. This lovely 2-story home has been well maintained. LOWER LEVEL has a formal dining area and a den/sitting area + Large family room with gas fireplace and an open kitchen, which has granite counters and stainless GE Profile appliances. There is a Large walk-in pantry. **There is a separate, private suite w/3/4 bath. There is a large laundry room with gas dryer hook-up. Lots of cabinets and a work/hobby area. UPPER LEVEL has large Master suite which has a balcony. There is a Large walk-in closet. Master bath has double vanities and tub plus separate enclosed shower. ALSO there are 2 bedrooms + full bath w/double vanities. There is an open area that could be used as another den. All of the bedrooms except Master have mirrored wardrobe closet doors There are ceiling fans w/lights in Master bedroom, upper Den, Pvt. Suite + Family room and Dining room. There are Plantation Shutters on most windows, blinds on smaller windows. There is direct access to home from oversize double garage. The large rear yard has several citrus trees. There is a breeze-way covered area that is ideal for enjoying the outdoors. Yard is large enough to ADD a pool if that is to your liking. ***Owner has never used the fireplace -or- satellite dishes.
Zillow last checked: 8 hours ago
Listing updated: December 04, 2024 at 04:47pm
Listing Provided by:
Maggie Hickman DRE #00975425 760-844-7500,
HomeSmart
Bought with:
Rosemarie Rosales, DRE #01936997
Premier Realty Group Inc.
Source: CRMLS,MLS#: 219089265DA Originating MLS: California Desert AOR & Palm Springs AOR
Originating MLS: California Desert AOR & Palm Springs AOR
Facts & features
Interior
Bedrooms & bathrooms
- Bedrooms: 4
- Bathrooms: 4
- Full bathrooms: 2
- 3/4 bathrooms: 1
- 1/2 bathrooms: 1
Heating
- Central, Forced Air, Natural Gas
Cooling
- Central Air
Appliances
- Included: Dishwasher, Electric Oven, Gas Cooking, Gas Cooktop, Gas Water Heater, Microwave, Range Hood, Vented Exhaust Fan, Water To Refrigerator
- Laundry: Laundry Room
Features
- Breakfast Bar, Separate/Formal Dining Room, Primary Suite, Walk-In Closet(s)
- Flooring: Carpet, Tile
- Doors: French Doors
- Windows: Blinds, Shutters
- Has fireplace: Yes
- Fireplace features: Family Room, Gas
Interior area
- Total interior livable area: 3,147 sqft
Property
Parking
- Total spaces: 4
- Parking features: Direct Access, Driveway, Garage, Garage Door Opener
- Attached garage spaces: 2
- Uncovered spaces: 2
Features
- Levels: Two
- Stories: 2
- Patio & porch: Covered
- Fencing: Block
- Has view: Yes
- View description: Mountain(s)
Lot
- Size: 9,148 sqft
- Features: Drip Irrigation/Bubblers, Planned Unit Development, Sprinklers Timer, Sprinkler System
Details
- Parcel number: 692430026
- Special conditions: Standard
Construction
Type & style
- Home type: SingleFamily
- Property subtype: Single Family Residence
Materials
- Stucco
- Foundation: Slab
- Roof: Tile
Condition
- New construction: No
- Year built: 2005
Community & neighborhood
Security
- Security features: Gated Community
Community
- Community features: Gated
Location
- Region: Indio
- Subdivision: Shadow Ranch
HOA & financial
HOA
- Has HOA: Yes
- HOA fee: $135 monthly
- Amenities included: Controlled Access, Picnic Area
- Association name: Shadow Ranch
Other
Other facts
- Listing terms: Cash,Cash to New Loan
Price history
| Date | Event | Price |
|---|---|---|
| 5/9/2023 | Sold | $580,000-7.2%$184/sqft |
Source: | ||
| 4/25/2023 | Pending sale | $625,000$199/sqft |
Source: | ||
| 3/8/2023 | Contingent | $625,000$199/sqft |
Source: | ||
| 1/22/2023 | Listed for sale | $625,000$199/sqft |
Source: | ||
| 1/21/2023 | Pending sale | $625,000$199/sqft |
Source: | ||
Public tax history
| Year | Property taxes | Tax assessment |
|---|---|---|
| 2025 | $10,246 +2.9% | $665,244 +2% |
| 2024 | $9,961 +91.5% | $652,200 +145.6% |
| 2023 | $5,201 +6% | $265,589 +2% |
Find assessor info on the county website
Neighborhood: 92203
Nearby schools
GreatSchools rating
- 4/10Andrew Jackson Elementary SchoolGrades: K-5Distance: 0.7 mi
- 3/10Desert Ridge AcademyGrades: 6-8Distance: 4.1 mi
- 5/10Shadow Hills High SchoolGrades: 9-12Distance: 4 mi
Schools provided by the listing agent
- Elementary: Jackson
- High: Shadow Hills
Source: CRMLS. This data may not be complete. We recommend contacting the local school district to confirm school assignments for this home.

Get pre-qualified for a loan
At Zillow Home Loans, we can pre-qualify you in as little as 5 minutes with no impact to your credit score.An equal housing lender. NMLS #10287.
Sell for more on Zillow
Get a free Zillow Showcase℠ listing and you could sell for .
$665,900
2% more+ $13,318
With Zillow Showcase(estimated)
$679,218

