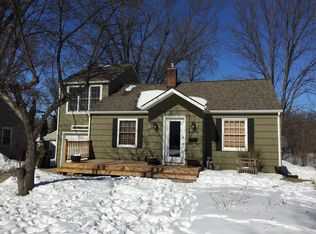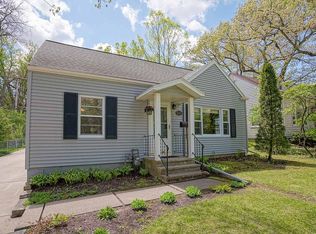Closed
$356,000
4256 Beverly Road, Madison, WI 53711
2beds
929sqft
Single Family Residence
Built in 1946
7,405.2 Square Feet Lot
$359,700 Zestimate®
$383/sqft
$1,740 Estimated rent
Home value
$359,700
$338,000 - $381,000
$1,740/mo
Zestimate® history
Loading...
Owner options
Explore your selling options
What's special
LIFE IS A LITTLE SWEETER ON BEVERLY RD! This exciting 2 bed bungalow welcomes you with a bright living rm featuring hardwood floors and built-in shelves. The dining area creates a warm gathering space and connects seamlessly throughout the home. The remodeled kitchen shines with quartz countertops, stainless steel appliances, and a quiet, easy-to-clean cork floor, opening to a screened-in porch for relaxed evenings. The primary bedroom highlights hardwood floors, the second features built-ins, and the remodeled bathroom adds modern updates. Put your finishing touches on the lower level for an extra 300 sqft of living space. Enjoy the fenced-in backyard for outdoor fun. Conveniently located on the west side near the Arboretum, university, shopping and dining, this home checks all the boxes!
Zillow last checked: 8 hours ago
Listing updated: October 10, 2025 at 09:36am
Listed by:
Home Team4u Pref:608-839-7137,
Stark Company, REALTORS
Bought with:
Jackie Brown
Source: WIREX MLS,MLS#: 2007807 Originating MLS: South Central Wisconsin MLS
Originating MLS: South Central Wisconsin MLS
Facts & features
Interior
Bedrooms & bathrooms
- Bedrooms: 2
- Bathrooms: 1
- Full bathrooms: 1
- Main level bedrooms: 2
Primary bedroom
- Level: Main
- Area: 96
- Dimensions: 12 x 8
Bedroom 2
- Level: Main
- Area: 96
- Dimensions: 12 x 8
Bathroom
- Features: Stubbed For Bathroom on Lower, At least 1 Tub, No Master Bedroom Bath
Dining room
- Level: Main
- Area: 99
- Dimensions: 11 x 9
Kitchen
- Level: Main
- Area: 88
- Dimensions: 11 x 8
Living room
- Level: Main
- Area: 240
- Dimensions: 20 x 12
Heating
- Natural Gas, Forced Air
Cooling
- Central Air
Appliances
- Included: Range/Oven, Refrigerator, Microwave, Washer, Dryer, Water Softener
Features
- High Speed Internet, Breakfast Bar, Pantry
- Flooring: Wood or Sim.Wood Floors
- Basement: Full,Toilet Only,Block
Interior area
- Total structure area: 929
- Total interior livable area: 929 sqft
- Finished area above ground: 929
- Finished area below ground: 0
Property
Parking
- Total spaces: 1
- Parking features: 1 Car, Detached
- Garage spaces: 1
Features
- Levels: One
- Stories: 1
- Patio & porch: Screened porch, Deck, Patio
- Fencing: Fenced Yard
Lot
- Size: 7,405 sqft
Details
- Parcel number: 070932407088
- Zoning: TR-C2
- Special conditions: Arms Length
Construction
Type & style
- Home type: SingleFamily
- Architectural style: Bungalow
- Property subtype: Single Family Residence
Materials
- Vinyl Siding
Condition
- 21+ Years
- New construction: No
- Year built: 1946
Utilities & green energy
- Sewer: Public Sewer
- Water: Public
- Utilities for property: Cable Available
Community & neighborhood
Location
- Region: Madison
- Subdivision: Marlborough Heights
- Municipality: Madison
Price history
| Date | Event | Price |
|---|---|---|
| 10/9/2025 | Sold | $356,000+4.7%$383/sqft |
Source: | ||
| 9/29/2025 | Pending sale | $339,900$366/sqft |
Source: | ||
| 9/9/2025 | Contingent | $339,900$366/sqft |
Source: | ||
| 9/2/2025 | Listed for sale | $339,900$366/sqft |
Source: | ||
Public tax history
| Year | Property taxes | Tax assessment |
|---|---|---|
| 2024 | $6,305 +5.9% | $322,100 +9% |
| 2023 | $5,954 | $295,500 +10% |
| 2022 | -- | $268,600 +11% |
Find assessor info on the county website
Neighborhood: Nakoma
Nearby schools
GreatSchools rating
- 5/10Thoreau Elementary SchoolGrades: PK-5Distance: 0.7 mi
- 4/10Cherokee Heights Middle SchoolGrades: 6-8Distance: 0.3 mi
- 9/10West High SchoolGrades: 9-12Distance: 2.4 mi
Schools provided by the listing agent
- Elementary: Thoreau
- Middle: Cherokee
- High: West
- District: Madison
Source: WIREX MLS. This data may not be complete. We recommend contacting the local school district to confirm school assignments for this home.

Get pre-qualified for a loan
At Zillow Home Loans, we can pre-qualify you in as little as 5 minutes with no impact to your credit score.An equal housing lender. NMLS #10287.
Sell for more on Zillow
Get a free Zillow Showcase℠ listing and you could sell for .
$359,700
2% more+ $7,194
With Zillow Showcase(estimated)
$366,894
