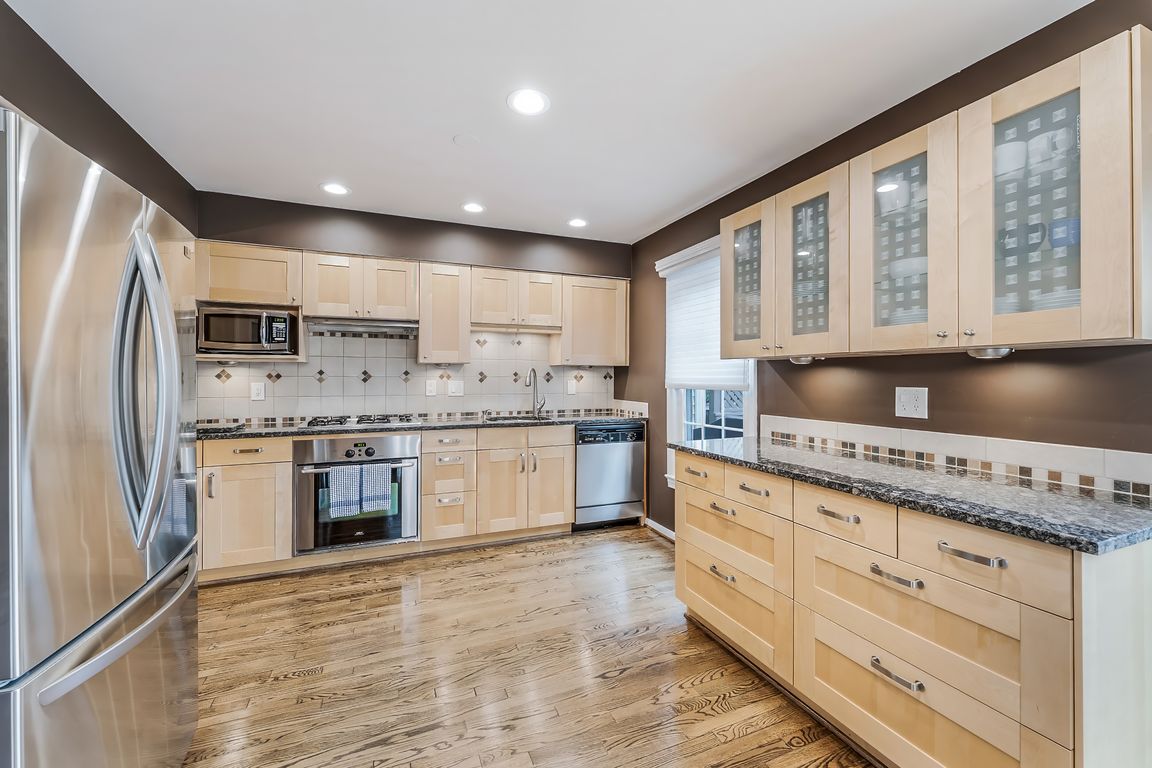
Pending
$649,000
2beds
1,760sqft
4256 Fox Lake Dr, Fairfax, VA 22033
2beds
1,760sqft
Townhouse
Built in 1988
3,049 sqft
1 Garage space
$369 price/sqft
$104 monthly HOA fee
What's special
Gas fireplaceOversized rec roomFully fenced yardModern finishesSpa-quality ensuiteAbundant granite counter spaceEnd-unit privacy
Discover refined living and commuter convenience in this luminous brick end-unit townhome offering three levels of seamless elegance and comfort. With end-unit privacy and open common ground behind, natural light pours in through plentiful windows, highlighting the rich hardwood floors on both the main and upper levels, and the warm glow ...
- 16 days
- on Zillow |
- 792 |
- 57 |
Likely to sell faster than
Source: Bright MLS,MLS#: VAFX2260940
Travel times
Kitchen
Living Room
Basement (Finished)
Primary Bedroom
Primary Bathroom
Bedroom
Breakfast Area
Dining Room
Zillow last checked: 7 hours ago
Listing updated: August 14, 2025 at 10:50am
Listed by:
Nikki Lagouros 910-382-0029,
Berkshire Hathaway HomeServices PenFed Realty
Source: Bright MLS,MLS#: VAFX2260940
Facts & features
Interior
Bedrooms & bathrooms
- Bedrooms: 2
- Bathrooms: 4
- Full bathrooms: 2
- 1/2 bathrooms: 2
- Main level bathrooms: 1
Rooms
- Room types: Bedroom 2, Bedroom 1, Bathroom 1, Bathroom 2, Half Bath
Bedroom 1
- Level: Upper
Bedroom 2
- Level: Upper
Bathroom 1
- Level: Upper
Bathroom 2
- Level: Upper
Half bath
- Level: Lower
Half bath
- Level: Main
Heating
- Central, Forced Air, Natural Gas
Cooling
- Central Air, Electric
Appliances
- Included: Microwave, Cooktop, Dishwasher, Disposal, Dryer, Oven, Refrigerator, Stainless Steel Appliance(s), Washer, Gas Water Heater
- Laundry: In Basement, Dryer In Unit, Has Laundry, Washer In Unit
Features
- Ceiling Fan(s), Family Room Off Kitchen, Formal/Separate Dining Room, Eat-in Kitchen, Kitchen - Table Space, Primary Bath(s), Recessed Lighting, Upgraded Countertops, Walk-In Closet(s)
- Flooring: Carpet, Hardwood, Ceramic Tile, Wood
- Basement: Connecting Stairway,Finished,Garage Access,Heated,Improved,Interior Entry,Exterior Entry,Rear Entrance,Walk-Out Access,Windows
- Number of fireplaces: 1
- Fireplace features: Gas/Propane
Interior area
- Total structure area: 1,800
- Total interior livable area: 1,760 sqft
- Finished area above ground: 1,524
- Finished area below ground: 236
Property
Parking
- Total spaces: 2
- Parking features: Garage Faces Front, Garage Door Opener, Inside Entrance, Asphalt, Attached, Driveway
- Garage spaces: 1
- Uncovered spaces: 1
Accessibility
- Accessibility features: None
Features
- Levels: Three
- Stories: 3
- Patio & porch: Deck, Patio
- Pool features: Community
- Fencing: Full,Privacy,Wood
- Has view: Yes
- View description: Garden
Lot
- Size: 3,049 Square Feet
- Features: Backs - Open Common Area
Details
- Additional structures: Above Grade, Below Grade
- Parcel number: 0454 07 0268
- Zoning: 308
- Special conditions: Standard
Construction
Type & style
- Home type: Townhouse
- Architectural style: Colonial
- Property subtype: Townhouse
Materials
- Brick, Vinyl Siding
- Foundation: Slab
- Roof: Architectural Shingle
Condition
- Excellent
- New construction: No
- Year built: 1988
Details
- Builder model: Oxford
Utilities & green energy
- Sewer: Public Sewer
- Water: Public
Community & HOA
Community
- Subdivision: Fair Ridge
HOA
- Has HOA: Yes
- Amenities included: Clubhouse, Jogging Path, Pool, Tennis Court(s), Tot Lots/Playground, Recreation Facilities, Party Room, Picnic Area, Basketball Court
- Services included: Maintenance Grounds, Management, Pool(s), Snow Removal, Trash
- HOA fee: $104 monthly
- HOA name: FAIR RIDGE
Location
- Region: Fairfax
Financial & listing details
- Price per square foot: $369/sqft
- Tax assessed value: $631,400
- Annual tax amount: $7,299
- Date on market: 8/13/2025
- Listing agreement: Exclusive Right To Sell
- Listing terms: Cash,Conventional,FHA,VA Loan
- Ownership: Fee Simple