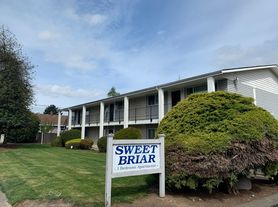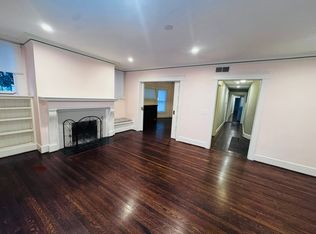Super sweet 2 bedroom on an oversized lot with brand new garage! Freshly painted interior, new appliances, hardwood floors, gas fireplace, private yard with garden just a stones throw from Fernhill park, New Seasons, Pizza Jerk, Oakshire brewing and great restaurants and coffee shops including Alberta Arts district. Don't miss it!
Owner pays for yard care and garbage, tenant is responsible for all other utilities . Owner will retain use of the shed.
House for rent
Accepts Zillow applications
$2,550/mo
4256 NE Simpson St, Portland, OR 97218
2beds
1,233sqft
Price may not include required fees and charges.
Single family residence
Available now
Cats, small dogs OK
Wall unit
In unit laundry
Detached parking
Forced air
What's special
Gas fireplaceFreshly painted interiorNew appliancesBrand new garageHardwood floorsPrivate yard with gardenOversized lot
- 10 days |
- -- |
- -- |
The City of Portland requires a notice to applicants of the Portland Housing Bureau’s Statement of Applicant Rights. Additionally, Portland requires a notice to applicants relating to a Tenant’s right to request a Modification or Accommodation.
Travel times
Facts & features
Interior
Bedrooms & bathrooms
- Bedrooms: 2
- Bathrooms: 1
- Full bathrooms: 1
Heating
- Forced Air
Cooling
- Wall Unit
Appliances
- Included: Dishwasher, Dryer, Oven, Refrigerator, Washer
- Laundry: In Unit
Features
- Flooring: Carpet, Hardwood
Interior area
- Total interior livable area: 1,233 sqft
Property
Parking
- Parking features: Detached, Off Street
- Details: Contact manager
Features
- Exterior features: Bicycle storage, Garbage included in rent, Heating system: Forced Air, Landscaping included in rent
Details
- Parcel number: R317402
Construction
Type & style
- Home type: SingleFamily
- Property subtype: Single Family Residence
Utilities & green energy
- Utilities for property: Garbage
Community & HOA
Location
- Region: Portland
Financial & listing details
- Lease term: 1 Year
Price history
| Date | Event | Price |
|---|---|---|
| 11/11/2025 | Listed for rent | $2,550$2/sqft |
Source: Zillow Rentals | ||
| 10/1/2025 | Sold | $424,010-0.2%$344/sqft |
Source: | ||
| 8/1/2025 | Pending sale | $425,000$345/sqft |
Source: | ||
| 7/25/2025 | Listed for sale | $425,000$345/sqft |
Source: | ||

