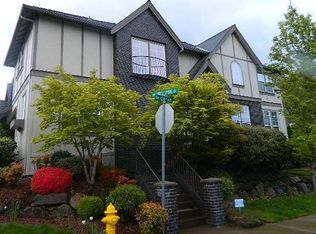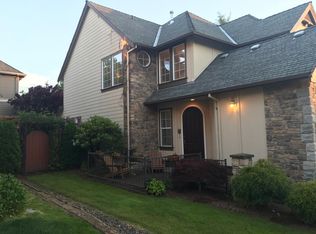Fabulous Bauer Highlands home located in Popular Findley and Stoller School District. This home is move in ready and offers over $70,000 in upgrades including extensive cherry hardwood floors on entire first floor and stairs, newer paint, newer carpet, newer furnace, granite counter tops, wood wrapped windows inside and out, and ex large oversized lot! Outstanding functional floor plan with 4 +, Large Bonus room.
This property is off market, which means it's not currently listed for sale or rent on Zillow. This may be different from what's available on other websites or public sources.

