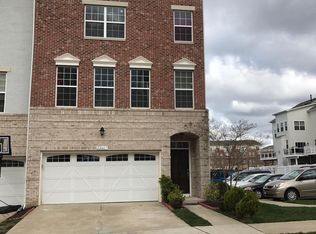Experience modern living at its finest in this brand-new, 4-level townhouse offering over 2,200 square feet of thoughtfully designed space. With 3 spacious bedrooms, 2.5 bathrooms, and a one-car garage, this home combines comfort, functionality, and style in one of the most strategic locations in Northern Virginia.
Upon entry, you're welcomed into a versatile recreational space featuring an open layout perfect for entertaining or relaxing, along with a coat closet, a half bathroom, and direct access to the garage.
The second floor is a true showstopper, boasting a chef's dream kitchen with sleek quartz countertops, premium cabinetry, and an open concept that flows seamlessly into the dining and living areas. Natural light floods the space, and the attached patio provides the perfect spot for morning coffee or evening unwinding.
Upstairs on the third floor, you'll find a generously sized master suite that offers maximum privacy. The suite includes a luxurious master bathroom, expansive walk-in closets, and a conveniently located laundry room.
The fourth floor features two additional well-sized bedrooms, a full bathroom, a linen closet, and ample storage throughout ideal for family, guests, or a home office setup.
Every detail in this home reflects modern finishes and pristine condition from appliances to flooring thanks to its new construction status. Located in a highly sought-after area of Sterling, the property is surrounded by daily conveniences, shopping centers, dining, parks, and major commuting routes.
Don't miss your chance to own a beautifully built, turnkey home in a premier location schedule your tour today!
- Owner Pays HOA
Townhouse for rent
$3,299/mo
42560 Invergordon Ter, Sterling, VA 20166
3beds
2,200sqft
Price may not include required fees and charges.
Townhouse
Available now
Cats, dogs OK
Central air
In unit laundry
Attached garage parking
Forced air
What's special
Thoughtfully designed spacePristine conditionModern finishesSleek quartz countertopsAttached patioGenerously sized master suiteSpacious bedrooms
- 34 days
- on Zillow |
- -- |
- -- |
Travel times
Add up to $600/yr to your down payment
Consider a first-time homebuyer savings account designed to grow your down payment with up to a 6% match & 4.15% APY.
Facts & features
Interior
Bedrooms & bathrooms
- Bedrooms: 3
- Bathrooms: 3
- Full bathrooms: 2
- 1/2 bathrooms: 1
Heating
- Forced Air
Cooling
- Central Air
Appliances
- Included: Dishwasher, Dryer, Freezer, Microwave, Oven, Refrigerator, Washer
- Laundry: In Unit
Features
- Flooring: Carpet, Hardwood, Tile
Interior area
- Total interior livable area: 2,200 sqft
Property
Parking
- Parking features: Attached, Off Street
- Has attached garage: Yes
- Details: Contact manager
Features
- Exterior features: Heating system: Forced Air
Construction
Type & style
- Home type: Townhouse
- Property subtype: Townhouse
Building
Management
- Pets allowed: Yes
Community & HOA
Location
- Region: Sterling
Financial & listing details
- Lease term: 1 Year
Price history
| Date | Event | Price |
|---|---|---|
| 8/4/2025 | Price change | $3,299-2.9%$1/sqft |
Source: Zillow Rentals | ||
| 7/16/2025 | Listed for rent | $3,399-2.9%$2/sqft |
Source: Zillow Rentals | ||
| 7/15/2025 | Listing removed | $3,499$2/sqft |
Source: Zillow Rentals | ||
| 6/24/2025 | Listed for rent | $3,499+2.9%$2/sqft |
Source: Zillow Rentals | ||
| 6/24/2025 | Listing removed | $3,400$2/sqft |
Source: Zillow Rentals | ||
![[object Object]](https://photos.zillowstatic.com/fp/adf992ec49aec9346c4e033dbcb7eac1-p_i.jpg)
