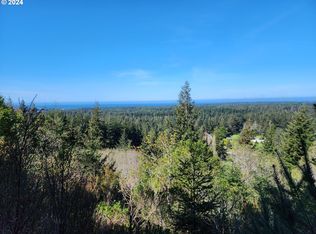Sold
$256,000
42565 Port Orford Loop Rd, Port Orford, OR 97465
4beds
2,150sqft
Residential, Manufactured Home
Built in 1990
2.01 Acres Lot
$-- Zestimate®
$119/sqft
$2,583 Estimated rent
Home value
Not available
Estimated sales range
Not available
$2,583/mo
Zestimate® history
Loading...
Owner options
Explore your selling options
What's special
Perched high on the hill with sweeping ocean views, this spacious triple-wide manufactured home offers the perfect blend of privacy, comfort, and coastal charm. Surrounded by trees and accessed by a private road, this property provides end-of-the-road seclusion while still being close to town. Inside, you’ll find an open-concept layout with abundant windows that fill the home with natural light and showcase the surrounding beauty. The large kitchen features a breakfast bar and plenty of counter space, perfect for gatherings. Enjoy both a generous living room and an additional family room for flexible living. Step out onto the covered back deck and take in the tranquil ocean views, or explore the property’s shop for hobbies, storage, or projects. With a new roof installed last summer. Located in a quaint Coastal town known for its excellent fishing, scenic hiking trails, and relaxed pace of life, this property is an ideal primary residence, vacation getaway, or investment.
Zillow last checked: 8 hours ago
Listing updated: September 26, 2025 at 06:42am
Listed by:
Christine Speed neaththewindrealty@gmail.com,
Neath The Wind Realty, Inc.
Bought with:
Paul Lambright, 201231651
Neath The Wind Realty, Inc.
Source: RMLS (OR),MLS#: 620103771
Facts & features
Interior
Bedrooms & bathrooms
- Bedrooms: 4
- Bathrooms: 2
- Full bathrooms: 2
- Main level bathrooms: 2
Primary bedroom
- Features: Bathroom, Jetted Tub, Walkin Closet, Walkin Shower, Wallto Wall Carpet
- Level: Main
- Area: 180
- Dimensions: 12 x 15
Bedroom 2
- Features: Closet, Wallto Wall Carpet
- Level: Main
- Area: 110
- Dimensions: 11 x 10
Bedroom 3
- Features: Closet, Wallto Wall Carpet
- Level: Main
- Area: 84
- Dimensions: 12 x 7
Bedroom 4
- Features: Closet, Wallto Wall Carpet
- Level: Main
- Area: 110
- Dimensions: 10 x 11
Dining room
- Features: Wallto Wall Carpet
- Level: Main
- Area: 64
- Dimensions: 8 x 8
Family room
- Features: Ceiling Fan, Exterior Entry, Closet, Wallto Wall Carpet
- Level: Main
- Area: 180
- Dimensions: 12 x 15
Kitchen
- Features: Builtin Range, Dishwasher, Pantry, Builtin Oven, Vinyl Floor
- Level: Main
- Area: 187
- Width: 17
Living room
- Features: Ceiling Fan, Deck, Sliding Doors, High Speed Internet, Wallto Wall Carpet
- Level: Main
- Area: 228
- Dimensions: 19 x 12
Heating
- Heat Pump
Cooling
- Heat Pump
Appliances
- Included: Built In Oven, Cooktop, Dishwasher, Built-In Range, Propane Water Heater, Tank Water Heater
- Laundry: Laundry Room
Features
- Ceiling Fan(s), High Ceilings, High Speed Internet, Closet, Pantry, Bathroom, Walk-In Closet(s), Walkin Shower
- Flooring: Vinyl, Wall to Wall Carpet
- Doors: Sliding Doors
- Windows: Double Pane Windows, Vinyl Frames
- Basement: Crawl Space,Dirt Floor,Exterior Entry
Interior area
- Total structure area: 2,150
- Total interior livable area: 2,150 sqft
Property
Parking
- Total spaces: 2
- Parking features: Driveway, Detached
- Garage spaces: 2
- Has uncovered spaces: Yes
Accessibility
- Accessibility features: Main Floor Bedroom Bath, Minimal Steps, One Level, Parking, Utility Room On Main, Accessibility
Features
- Stories: 1
- Patio & porch: Covered Deck, Deck
- Exterior features: Yard, Exterior Entry
- Has spa: Yes
- Spa features: Bath
- Has view: Yes
- View description: Ocean, Trees/Woods
- Has water view: Yes
- Water view: Ocean
Lot
- Size: 2.01 Acres
- Features: Level, Private, Sloped, Trees, Acres 1 to 3
Details
- Parcel number: R33890
- Zoning: R2
Construction
Type & style
- Home type: MobileManufactured
- Property subtype: Residential, Manufactured Home
Materials
- Cement Siding
- Foundation: Block
- Roof: Composition
Condition
- Resale
- New construction: No
- Year built: 1990
Utilities & green energy
- Sewer: Septic Tank, Standard Septic
- Water: Well
- Utilities for property: Cable Connected
Community & neighborhood
Location
- Region: Port Orford
Other
Other facts
- Body type: Triple Wide
- Listing terms: Cash,Conventional
- Road surface type: Dirt, Gravel
Price history
| Date | Event | Price |
|---|---|---|
| 9/26/2025 | Sold | $256,000+16.4%$119/sqft |
Source: | ||
| 8/29/2025 | Pending sale | $220,000$102/sqft |
Source: | ||
| 8/19/2025 | Listed for sale | $220,000+18.9%$102/sqft |
Source: | ||
| 4/20/2005 | Sold | $185,000$86/sqft |
Source: Public Record Report a problem | ||
Public tax history
| Year | Property taxes | Tax assessment |
|---|---|---|
| 2024 | $1,686 +2.7% | $175,810 +3% |
| 2023 | $1,642 +2.7% | $170,690 +3% |
| 2022 | $1,599 +2.6% | $165,720 +3% |
Find assessor info on the county website
Neighborhood: 97465
Nearby schools
GreatSchools rating
- 3/10Driftwood Elementary SchoolGrades: K-8Distance: 1.1 mi
- 7/10Pacific High SchoolGrades: 9-12Distance: 5.8 mi
Schools provided by the listing agent
- Elementary: Driftwood
- Middle: Driftwood
- High: Pacific
Source: RMLS (OR). This data may not be complete. We recommend contacting the local school district to confirm school assignments for this home.
