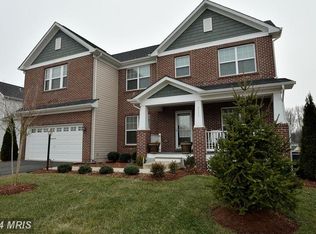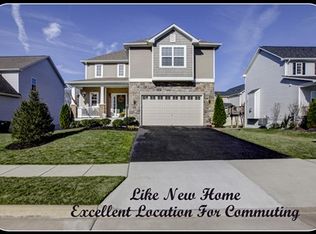Sold for $660,000
$660,000
4257 Meyers Rd, Triangle, VA 22172
5beds
3,376sqft
Single Family Residence
Built in 2009
7,723 Square Feet Lot
$671,100 Zestimate®
$195/sqft
$3,733 Estimated rent
Home value
$671,100
$624,000 - $718,000
$3,733/mo
Zestimate® history
Loading...
Owner options
Explore your selling options
What's special
Welcome Home to This Beautiful Brick Front Colonial. Relax on the Covered Porch on Summer Evenings. This Home Boast a Living/ Dining Room Combination with Beautiful Hardwood Flooring. The Gourmet Kitchen with Granite Counter Tops, Hardwood Flooring, Ceramic Backsplash, Island, Planning Desk, Pantry, and Stainless Steel Appliances. Large Family Room off Kitchen with Gas Fireplace. Upper Level Has a Very Spacious Primary Bedroom with Spa Like Bath, and Large Walk-in Closet. Additional 3 Bedrooms, Full Bath, Loft, and Upper Level Laundry Room Round out The Upper Level. Lower Level has a Large Recreation Room, Bedroom with 2 Double Closets, (NTC) , and Storage Room. Enjoy Outdoor Living on the Deck, Patio, and the Privacy of a Fenced Yard Backing to Trees, The Existing Wood Play Set Conveys.
Zillow last checked: 8 hours ago
Listing updated: July 24, 2024 at 05:27am
Listed by:
Jackie Fortune 999-999-9999,
CENTURY 21 New Millennium
Bought with:
Shazia Bahrami, 0225270689
Real Broker, LLC
Source: Bright MLS,MLS#: VAPW2073238
Facts & features
Interior
Bedrooms & bathrooms
- Bedrooms: 5
- Bathrooms: 4
- Full bathrooms: 3
- 1/2 bathrooms: 1
- Main level bathrooms: 1
Basement
- Description: Percent Finished: 95.0
- Area: 1029
Heating
- Forced Air, Natural Gas
Cooling
- Central Air, Electric
Appliances
- Included: Microwave, Dishwasher, Disposal, Dryer, Exhaust Fan, Refrigerator, Stainless Steel Appliance(s), Cooktop, Washer, Electric Water Heater
- Laundry: Upper Level
Features
- Ceiling Fan(s), Combination Dining/Living, Crown Molding, Family Room Off Kitchen, Open Floorplan, Floor Plan - Traditional, Eat-in Kitchen, Kitchen - Gourmet, Kitchen Island, Kitchen - Table Space, Pantry, Recessed Lighting, Walk-In Closet(s), Upgraded Countertops, Soaking Tub
- Flooring: Carpet, Wood
- Windows: Window Treatments
- Basement: Finished,Rear Entrance,Full
- Number of fireplaces: 1
Interior area
- Total structure area: 3,547
- Total interior livable area: 3,376 sqft
- Finished area above ground: 2,518
- Finished area below ground: 858
Property
Parking
- Total spaces: 2
- Parking features: Garage Faces Front, Garage Door Opener, Driveway, Attached, On Street
- Attached garage spaces: 2
- Has uncovered spaces: Yes
Accessibility
- Accessibility features: None
Features
- Levels: Three
- Stories: 3
- Exterior features: Play Equipment, Sidewalks
- Pool features: None
- Fencing: Full
Lot
- Size: 7,723 sqft
- Features: Backs to Trees
Details
- Additional structures: Above Grade, Below Grade
- Parcel number: 8188457399
- Zoning: R4
- Special conditions: Standard
Construction
Type & style
- Home type: SingleFamily
- Architectural style: Colonial
- Property subtype: Single Family Residence
Materials
- Brick, Vinyl Siding
- Foundation: Concrete Perimeter
Condition
- Excellent
- New construction: No
- Year built: 2009
Utilities & green energy
- Sewer: Public Sewer
- Water: Public
Community & neighborhood
Location
- Region: Triangle
- Subdivision: Garrison Woods
HOA & financial
HOA
- Has HOA: Yes
- HOA fee: $63 monthly
Other
Other facts
- Listing agreement: Exclusive Right To Sell
- Ownership: Fee Simple
Price history
| Date | Event | Price |
|---|---|---|
| 11/23/2024 | Listing removed | $1,700$1/sqft |
Source: Zillow Rentals Report a problem | ||
| 11/12/2024 | Listed for rent | $1,700$1/sqft |
Source: Zillow Rentals Report a problem | ||
| 7/16/2024 | Sold | $660,000$195/sqft |
Source: | ||
| 7/14/2024 | Pending sale | $660,000$195/sqft |
Source: | ||
| 6/28/2024 | Contingent | $660,000$195/sqft |
Source: | ||
Public tax history
| Year | Property taxes | Tax assessment |
|---|---|---|
| 2025 | $6,135 +4.5% | $625,700 +6% |
| 2024 | $5,871 -0.8% | $590,300 +3.8% |
| 2023 | $5,918 -1% | $568,800 +7.4% |
Find assessor info on the county website
Neighborhood: 22172
Nearby schools
GreatSchools rating
- 6/10Dumfries Elementary SchoolGrades: PK-5Distance: 1.3 mi
- 6/10Graham Park Middle SchoolGrades: 6-8Distance: 1.1 mi
- 6/10Forest Park High SchoolGrades: 9-12Distance: 4.4 mi
Schools provided by the listing agent
- District: Prince William County Public Schools
Source: Bright MLS. This data may not be complete. We recommend contacting the local school district to confirm school assignments for this home.
Get a cash offer in 3 minutes
Find out how much your home could sell for in as little as 3 minutes with a no-obligation cash offer.
Estimated market value$671,100
Get a cash offer in 3 minutes
Find out how much your home could sell for in as little as 3 minutes with a no-obligation cash offer.
Estimated market value
$671,100

