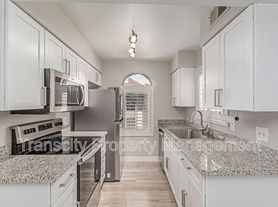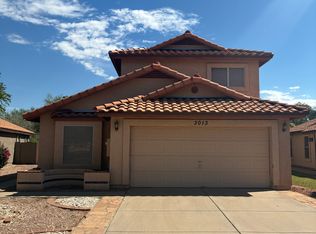This 3-Bedroom, 2 Bath home is located in a 55+ community in the Ahwatukee Foothills. Enjoy a serene view of the Ahwatukee mountains from the enclosed front patio during the beautiful sunny mornings, enter the home into a large living room w/wood burning fireplace to entertain guests and formal dining area. Both bedrooms are ample in size, primary bedroom has double closets and mirrored doors, private entry that leads into the AZ room. Beautifully, upgraded kitchen with beautiful white backsplash, stainless steel appliances, dark elegant cabinetry, pantry, kitchen island and breakfast nook, family room with wood burning fireplace and built in shelves, sliding door that leads into the AZ Room. This home has wood like flooring throughout, ceiling fans in all rooms, laundry room with washer/dryer hook ups, garage has extra storage space. Tenants will have access to the ARC Center with paid membership. This home is centrally located to lots of shopping, restaurants and easy access to the Loop 202 & I10.
One Time Admin Fee: $300, Pet Deposit: $300/pet (if applicable), Service Fee: 2%. $39/month Resident Benefits Package, Helping Heroes Discount Available!
Cats Allowed
Community Pool
Disposal
Dogs Allowed
Garage
Hardwood
Pets Allowed
Views
House for rent
$2,100/mo
4258 E Kiowa St, Phoenix, AZ 85044
3beds
1,948sqft
Price may not include required fees and charges.
Single family residence
Available now
Cats, dogs OK
Central air, ceiling fan
Hookups laundry
2 Garage spaces parking
Forced air
What's special
Wood burning fireplaceEnclosed front patioBreakfast nookFormal dining areaBeautiful white backsplashCommunity poolMirrored doors
- 15 days
- on Zillow |
- -- |
- -- |
Travel times
Renting now? Get $1,000 closer to owning
Unlock a $400 renter bonus, plus up to a $600 savings match when you open a Foyer+ account.
Offers by Foyer; terms for both apply. Details on landing page.
Facts & features
Interior
Bedrooms & bathrooms
- Bedrooms: 3
- Bathrooms: 2
- Full bathrooms: 2
Rooms
- Room types: Dining Room, Family Room
Heating
- Forced Air
Cooling
- Central Air, Ceiling Fan
Appliances
- Included: Dishwasher, Microwave, Range Oven, Refrigerator, WD Hookup
- Laundry: Hookups
Features
- Ceiling Fan(s), Range/Oven, WD Hookup
Interior area
- Total interior livable area: 1,948 sqft
Property
Parking
- Total spaces: 2
- Parking features: Garage
- Has garage: Yes
- Details: Contact manager
Features
- Exterior features: Heating system: ForcedAir, Living room, Range/Oven, Tennis Court(s)
Details
- Parcel number: 30622127
Construction
Type & style
- Home type: SingleFamily
- Property subtype: Single Family Residence
Condition
- Year built: 1979
Community & HOA
Community
- Features: Tennis Court(s)
HOA
- Amenities included: Tennis Court(s)
Location
- Region: Phoenix
Financial & listing details
- Lease term: Contact For Details
Price history
| Date | Event | Price |
|---|---|---|
| 9/18/2025 | Listed for rent | $2,100$1/sqft |
Source: Zillow Rentals | ||
| 6/3/2005 | Sold | $275,000+77.4%$141/sqft |
Source: Public Record | ||
| 1/21/2003 | Sold | $155,000+33%$80/sqft |
Source: Public Record | ||
| 2/1/1996 | Sold | $116,500$60/sqft |
Source: Public Record | ||

