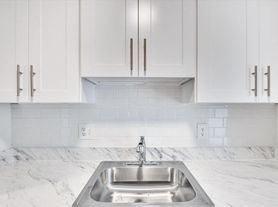Lease length negotiable. 5 bedroom cape cod with 1st floor bedroom. Bloomfield Hills Schools, clean, well maintained, Pine Lake Beach access: boat launch, kayaking, picnic area and volley ball court. Large gourmet island kitchen, granite counters, stainless steel appliances, gas stove, oven with warming drawer, heated ceramic tile floor. Remodeled primary ensuite bath with heated ceramic tile floor, skylight, jetted tub, walk-in shower w/ bench. Primary bedroom w/ walk-in closet and built-ins for storage, hardwood floors and large bay-window. Bedrooms are generously sized with hardwood floors and large full wall closets. Main floor features 2 powder rooms, open floor plan, hardwood throughout, formal dining room, and living room. Large family room off kitchen with brick-surround gas fireplace and custom wet bar leads you out to brick paver patio and adjoining deck. Private yard w/lush greenery, raised flower beds & water fountain. Renter's insurance req. Buyer's Agent to Verify all Information. Agent owned. *USE RENT SPREE LINK TO APPLY.*
House for rent
$3,600/mo
4258 Westover Dr, West Bloomfield, MI 48323
5beds
3,019sqft
Price may not include required fees and charges.
Singlefamily
Available now
No pets
Central air
Common area laundry
2 Attached garage spaces parking
Natural gas, forced air, fireplace
What's special
Large gourmet island kitchenOpen floor planHardwood floorsGranite countersGas stoveOven with warming drawerJetted tub
- 7 days |
- -- |
- -- |
Zillow last checked: 8 hours ago
Listing updated: December 04, 2025 at 10:00pm
Travel times
Looking to buy when your lease ends?
Consider a first-time homebuyer savings account designed to grow your down payment with up to a 6% match & a competitive APY.
Facts & features
Interior
Bedrooms & bathrooms
- Bedrooms: 5
- Bathrooms: 4
- Full bathrooms: 2
- 1/2 bathrooms: 2
Heating
- Natural Gas, Forced Air, Fireplace
Cooling
- Central Air
Appliances
- Included: Dishwasher, Disposal, Dryer, Microwave, Oven, Range, Refrigerator, Stove, Washer
- Laundry: Common Area, In Unit
Features
- High Speed Internet, Walk In Closet
- Has basement: Yes
- Has fireplace: Yes
Interior area
- Total interior livable area: 3,019 sqft
Property
Parking
- Total spaces: 2
- Parking features: Attached, Covered
- Has attached garage: Yes
- Details: Contact manager
Features
- Stories: 2
- Exterior features: 2 Car, All Sports Lake, Architecture Style: Cape Cod, Attached, Bath, Beach Access, Boat Facilities, Chimney Cap(s), Common Area, Deck, ENERGY STAR Qualified Water Heater, Family Room, Gas Water Heater, Heating system: Forced Air, Heating: Gas, High Speed Internet, Lighting, Lot Features: Wooded, Pets - No, Porch, Walk In Closet, Wooded
- Has spa: Yes
- Spa features: Hottub Spa
Details
- Parcel number: 1814328026
Construction
Type & style
- Home type: SingleFamily
- Architectural style: CapeCod
- Property subtype: SingleFamily
Condition
- Year built: 1965
Community & HOA
Location
- Region: West Bloomfield
Financial & listing details
- Lease term: 12 Months,11 Months Or Less,13-24 Months
Price history
| Date | Event | Price |
|---|---|---|
| 10/26/2025 | Price change | $3,600-2.7%$1/sqft |
Source: Realcomp II #20250037704 | ||
| 9/24/2025 | Listed for rent | $3,700+23.3%$1/sqft |
Source: Realcomp II #20250037704 | ||
| 8/16/2023 | Listing removed | -- |
Source: | ||
| 8/4/2023 | Listed for sale | $549,900+48.6%$182/sqft |
Source: | ||
| 4/5/2019 | Listing removed | $3,000$1/sqft |
Source: Home One Realty LLC #219021974 | ||

