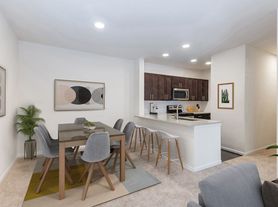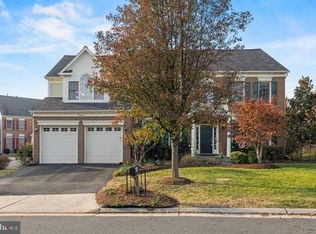This isn't just a rental it's a beautifully updated former builder model designed for comfort, style, and easy living. From hardwood floors across the main level to a gourmet kitchen with granite counters and stainless steel appliances, every detail has been crafted with care. Enjoy three finished levels of living space, including a cozy family room with fireplace, a private study with built-ins, and a fully finished lower level with a rec room, den, and full bath perfect for guests, movie nights, or a home office. Step outside to a fenced-in backyard with a rear patio, while the HOA handles mowing and landscaping so you can spend more time enjoying life. A Tesla car charger is already installed for added convenience. Set in a welcoming vibrant community, you'll love the miles of sidewalks and trails for walking, biking, or running. With four playgrounds just steps away, this neighborhood was designed for outdoor activities. Highlights: 3 finished levels with hardwood floors on the main level Updated kitchen + laundry room Family room fireplace + study with built-ins Fenced backyard + rear patio Tesla charger installed HOA covers lawn care and landscaping No smoking | Tenant pays utilities
House for rent
$4,500/mo
42586 Ash Tree Dr, Ashburn, VA 20148
4beds
3,648sqft
Price may not include required fees and charges.
Singlefamily
Available Wed Oct 15 2025
Cats, dogs OK
Central air, electric
Washer/dryer hookups only laundry
2 Attached garage spaces parking
Natural gas, forced air, fireplace
What's special
Fenced-in backyardRear patioPrivate study with built-insHardwood floors
- 5 days
- on Zillow |
- -- |
- -- |
Travel times
Looking to buy when your lease ends?
Consider a first-time homebuyer savings account designed to grow your down payment with up to a 6% match & 3.83% APY.
Facts & features
Interior
Bedrooms & bathrooms
- Bedrooms: 4
- Bathrooms: 4
- Full bathrooms: 3
- 1/2 bathrooms: 1
Rooms
- Room types: Family Room
Heating
- Natural Gas, Forced Air, Fireplace
Cooling
- Central Air, Electric
Appliances
- Included: Dishwasher, Disposal, Double Oven, Freezer, Microwave, Oven, Refrigerator, Stove
- Laundry: Washer/Dryer Hookups Only
Features
- 9'+ Ceilings, Breakfast Area, Chair Railings, Crown Molding, Dining Area, Family Room Off Kitchen, Kitchen Island, Open Floorplan, Primary Bath(s), Upgraded Countertops
- Flooring: Carpet, Hardwood
- Has basement: Yes
- Has fireplace: Yes
Interior area
- Total interior livable area: 3,648 sqft
Property
Parking
- Total spaces: 2
- Parking features: Attached, Covered
- Has attached garage: Yes
- Details: Contact manager
Features
- Exterior features: Contact manager
- Has private pool: Yes
Details
- Parcel number: 155469776000
Construction
Type & style
- Home type: SingleFamily
- Architectural style: Craftsman
- Property subtype: SingleFamily
Condition
- Year built: 2014
Community & HOA
Community
- Features: Clubhouse
HOA
- Amenities included: Pool
Location
- Region: Ashburn
Financial & listing details
- Lease term: Contact For Details
Price history
| Date | Event | Price |
|---|---|---|
| 10/1/2025 | Listed for rent | $4,500$1/sqft |
Source: Bright MLS #VALO2107440 | ||
| 12/30/2015 | Sold | $604,000-3.4%$166/sqft |
Source: Public Record | ||
| 9/11/2015 | Price change | $624,990-3.8%$171/sqft |
Source: Brookfield Residential | ||
| 5/16/2015 | Listed for sale | $649,990$178/sqft |
Source: Brookfield Residential | ||
| 3/25/2015 | Listing removed | $649,990$178/sqft |
Source: Brookfield Residential | ||

