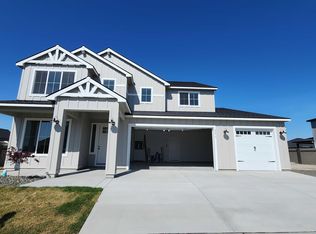Sold for $836,900 on 04/17/23
$836,900
4259 Potlatch St, Richland, WA 99352
4beds
3,445sqft
Single Family Residence
Built in 2022
0.28 Acres Lot
$829,100 Zestimate®
$243/sqft
$3,907 Estimated rent
Home value
$829,100
$788,000 - $871,000
$3,907/mo
Zestimate® history
Loading...
Owner options
Explore your selling options
What's special
MLS# 264251 This distinctive home offers two stories of impressive living space. A warm entryway with the double door Den to the right welcomes you into the home. Continue through the entryway into the open dining and great room with a fireplace that invites you to relax in its space. The Kitchen, next to the dining and great room, offers a generous center-island and eating bar. This space also features a triple slider door that leads to a spacious patio with a beautifully landscaped yard. The Guest Suite, also found on the main level of the home, includes a guest bathroom, walk in closet and slider out onto the back patio. The second story features 2 bedrooms, bathroom with double vanity and shower/tub combo, a sizable bonus room, optimal for an additional bedroom as well, laundry room and a luxurious Master Suite. The Master Suite offers a massive walk-in closet with custom shelves and a comfortable Master Bath with dual vanity, linen tower, soaking tub and shower. 3-car garage. ENERGY STAR® third-party certifications.Ask about our 3% Trusted Lender Incentive available for a limited time!
Zillow last checked: 8 hours ago
Listing updated: April 18, 2023 at 11:54am
Listed by:
Ookham Chantharath 509-531-8949,
Windermere Group One/Tri-Cities,
Marie Del Angel 509-308-8637,
Windermere Group One/Tri-Cities
Bought with:
Jason Barrow, 74682
Retter and Company Sotheby's
Source: PACMLS,MLS#: 264251
Facts & features
Interior
Bedrooms & bathrooms
- Bedrooms: 4
- Bathrooms: 4
- Full bathrooms: 2
- 3/4 bathrooms: 1
- 1/2 bathrooms: 1
Heating
- Electric, Forced Air, Gas
Cooling
- Central Air, Electric
Appliances
- Included: Cooktop, Dishwasher, Disposal, Microwave, Oven
Features
- Wired for Sound
- Flooring: Carpet, Tile, Wood
- Windows: Triple Pane Windows
- Basement: None
- Number of fireplaces: 1
- Fireplace features: 1, Gas, Living Room
Interior area
- Total structure area: 3,445
- Total interior livable area: 3,445 sqft
Property
Parking
- Total spaces: 3
- Parking features: 3 car
- Garage spaces: 3
Features
- Levels: 2 Story
- Stories: 2
- Patio & porch: Patio/Covered
- Fencing: Fenced
Lot
- Size: 0.28 Acres
- Features: Located in City Limits, Plat Map - Recorded
Details
- Parcel number: 132983070000018
- Zoning description: Residential
Construction
Type & style
- Home type: SingleFamily
- Property subtype: Single Family Residence
Materials
- Stucco, Trim - Rock
- Foundation: Crawl Space
- Roof: Comp Shingle
Condition
- New Construction
- New construction: Yes
- Year built: 2022
Utilities & green energy
- Water: Public
- Utilities for property: Sewer Connected
Community & neighborhood
Location
- Region: Richland
- Subdivision: West Vineyard Estates
Other
Other facts
- Listing terms: Cash,Conventional
- Road surface type: Paved
Price history
| Date | Event | Price |
|---|---|---|
| 4/17/2023 | Sold | $836,900-2.9%$243/sqft |
Source: | ||
| 1/26/2023 | Price change | $861,900-2%$250/sqft |
Source: | ||
| 10/22/2022 | Price change | $879,900-2.2%$255/sqft |
Source: New Tradition Homes | ||
| 9/13/2022 | Listed for sale | $899,900$261/sqft |
Source: | ||
Public tax history
| Year | Property taxes | Tax assessment |
|---|---|---|
| 2024 | $6,664 -0.5% | $719,760 |
| 2023 | $6,699 +68.3% | $719,760 +80.3% |
| 2022 | $3,980 | $399,180 |
Find assessor info on the county website
Neighborhood: 99352
Nearby schools
GreatSchools rating
- 8/10White Bluffs Elementary SchoolGrades: PK-5Distance: 1.9 mi
- 7/10Leona Libby Middle SchoolGrades: 6-8Distance: 4.1 mi
- 7/10Richland High SchoolGrades: 9-12Distance: 4.5 mi

Get pre-qualified for a loan
At Zillow Home Loans, we can pre-qualify you in as little as 5 minutes with no impact to your credit score.An equal housing lender. NMLS #10287.

