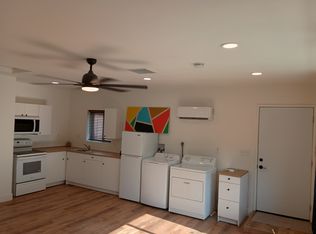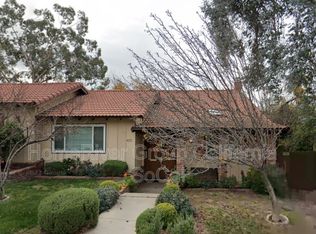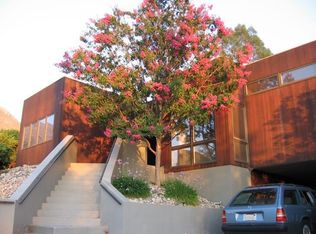Sold for $1,150,000
Listing Provided by:
MOLLY GURROLA DRE #01360881 951-313-7369,
NEST REAL ESTATE,
CHRISTIAN GURROLA DRE #02155669,
NEST REAL ESTATE
Bought with: COLDWELL BANKER REALTY
$1,150,000
4259 Quail, Riverside, CA 92507
4beds
2,440sqft
Single Family Residence
Built in 1965
0.33 Acres Lot
$1,138,400 Zestimate®
$471/sqft
$3,499 Estimated rent
Home value
$1,138,400
$1.02M - $1.26M
$3,499/mo
Zestimate® history
Loading...
Owner options
Explore your selling options
What's special
Nestled in scenic Riverside; minutes from UCR in the University Hills neighborhood, this iconic post-and-beam residence, built in 1965 by architect Philip Esbensen for his family, stands as a beacon of mid-century modern design and architectural history. Known as the Philip Esbensen House, this property is a true Riverside city landmark (#126) of the west coast, showcasing the timeless principle that "Form Follows Function".
Spread across a generous 2,440 square feet of living area, this meticulously preserved and thoughtfully updated home features four bedrooms, three bathrooms, and a studio-style apartment on the lower level with its own kitchenette and separate entrance, effectively offering a fifth bedroom. The home’s unique design is tailored to fit its steep site, with a floor-plan that maximizes breathtaking western views while distinctly separating living spaces from private areas.
As you enter, the home welcomes you with floor-to-ceiling windows that bathe every room in natural light, highlighting the rich walnut cabinetry and sleek quartz countertops in the kitchen, equipped with high-end appliances like a Thermador range & hood and a built-in Thermador refrigerator. The living spaces boast slate tile and newer wood flooring, original walnut features with frosted glass inlays, and an effortless flow that invites serene living.
Each bedroom on the south side offers private access to the newly constructed custom pool and deck, creating a seamless indoor-outdoor living experience. Enhanced by an upgraded AC system, this home is not only a testament to historical elegance but also a haven of comfort.
The Philip Esbensen House is one of the last remaining exemplars of the mid-century modern post-and-beam style in the city, making it an unparalleled opportunity for those who appreciate purity of design and historical significance. This home has Mills Act which reduces property taxes up to 50% and will transfer to the next owners.
Zillow last checked: 8 hours ago
Listing updated: December 04, 2024 at 05:54pm
Listing Provided by:
MOLLY GURROLA DRE #01360881 951-313-7369,
NEST REAL ESTATE,
CHRISTIAN GURROLA DRE #02155669,
NEST REAL ESTATE
Bought with:
CHARLOTTE MCKENZIE, DRE #01721257
COLDWELL BANKER REALTY
Robert McKenzie, DRE #01006197
COLDWELL BANKER TOWN & COUNTRY
Source: CRMLS,MLS#: IV24087585 Originating MLS: California Regional MLS
Originating MLS: California Regional MLS
Facts & features
Interior
Bedrooms & bathrooms
- Bedrooms: 4
- Bathrooms: 3
- Full bathrooms: 3
- Main level bathrooms: 2
- Main level bedrooms: 3
Primary bedroom
- Features: Main Level Primary
Primary bedroom
- Features: Primary Suite
Bedroom
- Features: Bedroom on Main Level
Bathroom
- Features: Tub Shower
Heating
- Central, Fireplace(s)
Cooling
- Central Air
Appliances
- Included: Dishwasher, Gas Oven, Gas Range
- Laundry: Washer Hookup, Gas Dryer Hookup
Features
- Open Floorplan, Quartz Counters, Bedroom on Main Level, Entrance Foyer, Main Level Primary, Primary Suite
- Doors: Sliding Doors
- Basement: Finished,Utility
- Has fireplace: Yes
- Fireplace features: Family Room
- Common walls with other units/homes: No Common Walls
Interior area
- Total interior livable area: 2,440 sqft
Property
Parking
- Total spaces: 2
- Parking features: Garage
- Attached garage spaces: 2
Features
- Levels: One
- Stories: 1
- Entry location: Main Level
- Patio & porch: Rear Porch, Deck
- Has private pool: Yes
- Pool features: In Ground, Private
- Has spa: Yes
- Spa features: Heated, In Ground
- Has view: Yes
- View description: Hills
Lot
- Size: 0.33 Acres
- Features: 0-1 Unit/Acre
Details
- Parcel number: 258171011
- Zoning: R1065
- Special conditions: Standard
Construction
Type & style
- Home type: SingleFamily
- Architectural style: Mid-Century Modern
- Property subtype: Single Family Residence
Materials
- Wood Siding
Condition
- New construction: No
- Year built: 1965
Utilities & green energy
- Sewer: Public Sewer
- Water: Public
Community & neighborhood
Community
- Community features: Biking, Curbs, Storm Drain(s), Street Lights, Suburban, Urban
Location
- Region: Riverside
Other
Other facts
- Listing terms: Cash,Conventional
Price history
| Date | Event | Price |
|---|---|---|
| 8/13/2024 | Sold | $1,150,000-8%$471/sqft |
Source: | ||
| 7/12/2024 | Pending sale | $1,250,000$512/sqft |
Source: | ||
| 5/6/2024 | Listed for sale | $1,250,000$512/sqft |
Source: | ||
Public tax history
Tax history is unavailable.
Neighborhood: University
Nearby schools
GreatSchools rating
- 3/10Highland Elementary SchoolGrades: K-6Distance: 1.4 mi
- 6/10University Heights Middle SchoolGrades: 7-8Distance: 1.9 mi
- 5/10John W. North High SchoolGrades: 9-12Distance: 2.1 mi
Get a cash offer in 3 minutes
Find out how much your home could sell for in as little as 3 minutes with a no-obligation cash offer.
Estimated market value$1,138,400
Get a cash offer in 3 minutes
Find out how much your home could sell for in as little as 3 minutes with a no-obligation cash offer.
Estimated market value
$1,138,400


