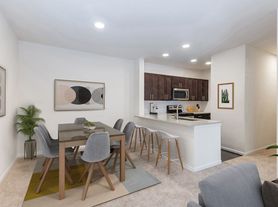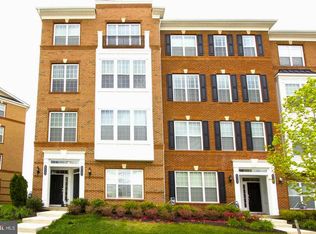Beautifully landscaped end-unit townhome in sought-after Preserve at Goose Creek in Ashburn! Check out the views! This 4-level home offers a versatile floor plan with luxury finishes throughout. The second floor features a spacious primary suite with sitting area featuring hard wood flooring, a large custom walk-in closet, spa-like bath, and convenient laundry room. Enjoy the stunning 4th-floor rec room featuring a wet bar, with access to a private terrace showcasing panoramic mountain views that is perfect for relaxing or entertaining. Two large closets round off the 4th floor offering ample storage space. Bright and open main level with high ceilings, hardwood, large windows, and seamless flow. Generously sized secondary bedrooms, attached garage, and a quiet, tree-lined street complete the package. OWNER WILL CONSIDER PETS CASE BY CASE 500 DOLLAR DEPOSIT. AVAILABLE IMMEDIATELY. Close to shopping, dining, commuter routes, and top-rated schools!
Townhouse for rent
$3,225/mo
42594 Wildly Ter, Ashburn, VA 20148
3beds
2,214sqft
Price may not include required fees and charges.
Townhouse
Available now
Cats, dogs OK
Electric, zoned, ceiling fan
In unit laundry
1 Attached garage space parking
Natural gas, fireplace
What's special
Panoramic mountain viewsLuxury finishesWet barAttached garageQuiet tree-lined streetPrivate terraceHigh ceilings
- 80 days |
- -- |
- -- |
Travel times
Zillow can help you save for your dream home
With a 6% savings match, a first-time homebuyer savings account is designed to help you reach your down payment goals faster.
Offer exclusive to Foyer+; Terms apply. Details on landing page.
Facts & features
Interior
Bedrooms & bathrooms
- Bedrooms: 3
- Bathrooms: 3
- Full bathrooms: 2
- 1/2 bathrooms: 1
Rooms
- Room types: Dining Room, Family Room
Heating
- Natural Gas, Fireplace
Cooling
- Electric, Zoned, Ceiling Fan
Appliances
- Included: Dishwasher, Disposal, Microwave, Refrigerator
- Laundry: In Unit, Laundry Room, Upper Level
Features
- Ceiling Fan(s), Crown Molding, Dining Area, Exhaust Fan, Family Room Off Kitchen, Kitchen - Gourmet, Primary Bath(s), Upgraded Countertops, View, Walk In Closet
- Flooring: Carpet, Concrete, Hardwood
- Has fireplace: Yes
Interior area
- Total interior livable area: 2,214 sqft
Property
Parking
- Total spaces: 1
- Parking features: Attached, Covered
- Has attached garage: Yes
- Details: Contact manager
Features
- Exterior features: 2+ Access Exits, Architecture Style: Contemporary, Attached Garage, Bedroom 2, Bedroom 3, Ceiling Fan(s), Common Area Maintenance included in rent, Common Grounds, Community, Crown Molding, Dining Area, Exhaust Fan, Family Room Off Kitchen, Fitness Center, Floor Covering: Ceramic, Flooring: Ceramic, Flooring: Concrete, Game Room, Garage Door Opener, Garbage included in rent, Gas, Gas Water Heater, Grounds Maintenance included in rent, HOA/Condo Fee included in rent, Heating system: ENERGY STAR Qualified Equipment, Heating: Gas, Kitchen - Gourmet, Laundry, Laundry Room, Oven/Range - Gas, Pool - Outdoor, Pool Maintenance included in rent, Primary Bath(s), Primary Bedroom, Sewage included in rent, Snow Removal included in rent, Storage Room, Tot Lots/Playground, Upgraded Countertops, Upper Level, Walk In Closet, Water included in rent, Window Treatments
- Has view: Yes
- View description: Mountain View
Details
- Parcel number: 154167699001
Construction
Type & style
- Home type: Townhouse
- Architectural style: Contemporary
- Property subtype: Townhouse
Condition
- Year built: 2014
Utilities & green energy
- Utilities for property: Garbage, Sewage, Water
Building
Management
- Pets allowed: Yes
Community & HOA
Community
- Features: Fitness Center, Pool
HOA
- Amenities included: Fitness Center, Pool
Location
- Region: Ashburn
Financial & listing details
- Lease term: Contact For Details
Price history
| Date | Event | Price |
|---|---|---|
| 9/4/2025 | Price change | $3,225-3.7%$1/sqft |
Source: Bright MLS #VALO2100094 | ||
| 7/28/2025 | Listed for rent | $3,350$2/sqft |
Source: Bright MLS #VALO2100094 | ||
| 8/12/2016 | Sold | $389,900$176/sqft |
Source: Public Record | ||
| 7/21/2016 | Pending sale | $389,900$176/sqft |
Source: CENTURY 21 New Millennium #LO9696441 | ||
| 6/24/2016 | Listed for sale | $389,900$176/sqft |
Source: Century 21 New Millennium #LO9696441 | ||

