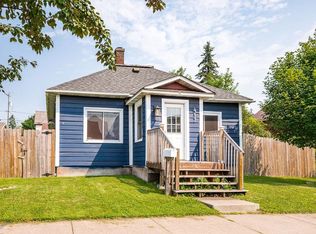Sold for $635,000 on 09/20/24
$635,000
426 1st Ave, Two Harbors, MN 55616
27beds
6baths
10,694sqft
Condominium
Built in 1896
-- sqft lot
$645,600 Zestimate®
$59/sqft
$1,527 Estimated rent
Home value
$645,600
Estimated sales range
Not available
$1,527/mo
Zestimate® history
Loading...
Owner options
Explore your selling options
What's special
Premier Lake Superior View Location!! Now is your opportunity to own a historic commercial building in the heart of downtown Two Harbors! This 27 room, 6 bath property has over 13,000 sq ft and sits on 3 city lots just steps from Lake Superior! With sweeping views from all 3 floors, one can watch the Great Ladies pull in/out of the ore docks...a sight to behold for sure! Or catch the North Shore Scenic Rail Train right out the back steps! Its just a short walk down to the local Castle Danger Brewery, Lighthouse Point and the Break-wall! The walk-out basement is equipped with a full commercial kitchen and dining space. Above grade you will find over 9300 sq ft of common area, 27 individual and shared rooms, office space and room to expand on the 3rd floor in an unfinished apartment area that is already plumbed for a bath. There are 2 industrial grade fire escapes that reach all the way up to the 3rd floor and a fully sprinkler system that is inspected yearly. The many updates include a newer roof (2 yrs), 3 furnaces (12 yrs) 4 water heaters (6 yrs) , many newer windows and a fresh coat of exterior paint. The 140x50 private corner yard space is a special added bonus along with plenty of off street parking and some small storage buildings. Continue operating as a boarding house or reimagine the business (or businesses) of your dreams! This property has endless possibilities and you cant beat the location!
Zillow last checked: 8 hours ago
Listing updated: September 09, 2025 at 01:41pm
Listed by:
Dee Furo 218-393-9864,
Messina & Associates Real Estate
Bought with:
Alyssa Strom, MN 40506416 | WI 86938
Jason Mitchell Real Estate Minnesota LLC
Source: Lake Superior Area Realtors,MLS#: 6111097
Facts & features
Interior
Bedrooms & bathrooms
- Bedrooms: 27
- Bathrooms: 6
Heating
- Boiler, Hot Water
Appliances
- Included: Water Heater - Gas
- Laundry: Common Area, In Basement
Features
- Basement: Full,Egress Windows,Partially Finished,Walkout,Shared Access,Storage,Bath,Kitchen,Utility Room,Washer Hook-Ups,Dryer Hook-Ups
Interior area
- Total interior livable area: 10,694 sqft
- Finished area above ground: 9,394
- Finished area below ground: 1,300
Property
Parking
- Parking features: Off Street, Asphalt, None
- Has uncovered spaces: Yes
Features
- Has view: Yes
- View description: Lake Superior
- Has water view: Yes
- Water view: Lake Superior
Lot
- Size: 0.48 Acres
- Dimensions: 150 x 140
- Features: Corner Lot
Details
- Parcel number: 23766001070
- Zoning description: Business/Commercial
Construction
Type & style
- Home type: Condo
- Property subtype: Condominium
Materials
- Composition, Frame/Wood
- Foundation: Stone
- Roof: Asphalt Shingle
Condition
- Previously Owned
- Year built: 1896
Utilities & green energy
- Electric: City of Two Harbors
- Sewer: Public Sewer
- Water: Public
- Utilities for property: Fiber Optic
Community & neighborhood
Location
- Region: Two Harbors
Other
Other facts
- Listing terms: Cash,Conventional,Other
Price history
| Date | Event | Price |
|---|---|---|
| 9/20/2024 | Sold | $635,000-2.3%$59/sqft |
Source: | ||
| 5/28/2024 | Pending sale | $650,000$61/sqft |
Source: | ||
| 5/9/2024 | Contingent | $650,000$61/sqft |
Source: | ||
| 10/17/2023 | Listed for sale | $650,000$61/sqft |
Source: | ||
Public tax history
Tax history is unavailable.
Neighborhood: 55616
Nearby schools
GreatSchools rating
- 6/10Minnehaha Elementary SchoolGrades: PK-5Distance: 0.4 mi
- 7/10Two Harbors SecondaryGrades: 6-12Distance: 2.1 mi

Get pre-qualified for a loan
At Zillow Home Loans, we can pre-qualify you in as little as 5 minutes with no impact to your credit score.An equal housing lender. NMLS #10287.
