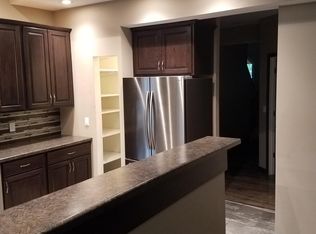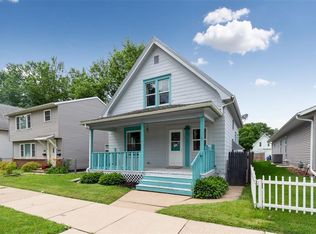So clean, so cute and ready for a new owner. This Seller has made so many improvements from a 2nd floor remodel, to exterior fencing and bathroom updates. The main floor features a living room, formal dining room, large eat-in kitchen with a walk-in pantry, full bath, main floor laundry and a bedroom complete with sliding barn doors and wardrobe. The 2nd floor has 2 bedrooms and a loft area. Its perfect for the kiddos! Theres a privately fenced yard and 2 car detached garage. Most all of the windows have been replaced, the furnace, AC, water heater are all 2008. The Seller is leaving all of the appliances. This one is turn-key, you can move in and enjoy!
This property is off market, which means it's not currently listed for sale or rent on Zillow. This may be different from what's available on other websites or public sources.


