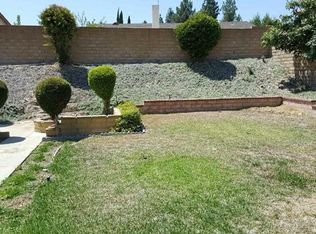Stephen Thomas DRE #01341809 offers@thomasrealestategroup.com,
Thomas Real Estate Group,
Nicholas Thomas DRE #01410183,
Thomas Real Estate Group
426 Avenida Presidio, Walnut, CA 91789
Home value
$1,104,100
$1.00M - $1.21M
$3,601/mo
Loading...
Owner options
Explore your selling options
What's special
Zillow last checked: 8 hours ago
Listing updated: April 24, 2025 at 11:15am
Stephen Thomas DRE #01341809 offers@thomasrealestategroup.com,
Thomas Real Estate Group,
Nicholas Thomas DRE #01410183,
Thomas Real Estate Group
XIAOLU HONG, DRE #02045529
Pinnacle Real Estate Group
Facts & features
Interior
Bedrooms & bathrooms
- Bedrooms: 3
- Bathrooms: 2
- Full bathrooms: 2
- Main level bathrooms: 2
- Main level bedrooms: 3
Heating
- Central
Cooling
- Central Air
Appliances
- Included: Dishwasher, Gas Cooktop, Gas Oven, Range Hood
- Laundry: In Garage
Features
- Breakfast Bar, Cathedral Ceiling(s), Separate/Formal Dining Room, Eat-in Kitchen, Granite Counters, Recessed Lighting, All Bedrooms Down, Bedroom on Main Level, Main Level Primary, Primary Suite
- Flooring: Carpet, Wood
- Has fireplace: Yes
- Fireplace features: Living Room
- Common walls with other units/homes: 2+ Common Walls
Interior area
- Total interior livable area: 1,521 sqft
- Finished area below ground: 0
Property
Parking
- Total spaces: 2
- Parking features: Door-Single, Garage Faces Front, Garage
- Attached garage spaces: 2
Features
- Levels: One
- Stories: 1
- Entry location: 1
- Patio & porch: Concrete, Covered, Patio
- Pool features: None
- Spa features: None
- Fencing: Block,Wrought Iron
- Has view: Yes
- View description: Peek-A-Boo
Lot
- Size: 7,696 sqft
- Features: 2-5 Units/Acre, Front Yard, Garden, Sprinklers In Rear, Sprinklers In Front, Landscaped, Sprinkler System, Yard
Details
- Parcel number: 8734021016
- Zoning: WAR17200*
- Special conditions: Standard
Construction
Type & style
- Home type: SingleFamily
- Architectural style: Bungalow,Traditional
- Property subtype: Single Family Residence
- Attached to another structure: Yes
Materials
- Foundation: Slab
- Roof: Composition
Condition
- Updated/Remodeled
- New construction: No
- Year built: 1977
Utilities & green energy
- Sewer: Public Sewer, Sewer Tap Paid
- Water: Public
- Utilities for property: Cable Available, Electricity Available, Natural Gas Available, Phone Available, Water Available
Community & neighborhood
Community
- Community features: Park, Suburban, Sidewalks
Location
- Region: Walnut
Other
Other facts
- Listing terms: Conventional
Price history
| Date | Event | Price |
|---|---|---|
| 4/24/2025 | Sold | $1,135,000+13.5%$746/sqft |
Source: | ||
| 4/10/2025 | Contingent | $999,888$657/sqft |
Source: | ||
| 4/5/2025 | Listed for sale | $999,888$657/sqft |
Source: | ||
Public tax history
| Year | Property taxes | Tax assessment |
|---|---|---|
| 2025 | $2,598 +8% | $149,440 +2% |
| 2024 | $2,405 +2.2% | $146,511 +2% |
| 2023 | $2,355 +2% | $143,639 +2% |
Find assessor info on the county website
Neighborhood: 91789
Nearby schools
GreatSchools rating
- 8/10Cyrus J. Morris Elementary SchoolGrades: K-5Distance: 0.5 mi
- 8/10Suzanne Middle SchoolGrades: 6-8Distance: 1.2 mi
- 10/10Walnut High SchoolGrades: 9-12Distance: 1.2 mi
Schools provided by the listing agent
- Middle: Suzanne
- High: Walnut
Source: CRMLS. This data may not be complete. We recommend contacting the local school district to confirm school assignments for this home.
Get a cash offer in 3 minutes
Find out how much your home could sell for in as little as 3 minutes with a no-obligation cash offer.
$1,104,100
Get a cash offer in 3 minutes
Find out how much your home could sell for in as little as 3 minutes with a no-obligation cash offer.
$1,104,100
