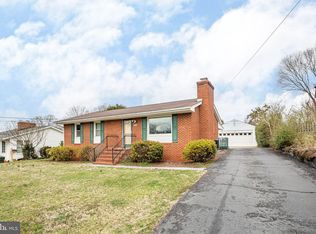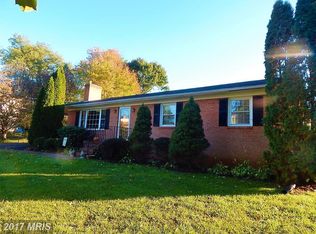Sold for $320,000 on 12/03/25
$320,000
426 Azalea St, Culpeper, VA 22701
4beds
1,066sqft
Single Family Residence
Built in 1965
0.28 Acres Lot
$322,500 Zestimate®
$300/sqft
$2,131 Estimated rent
Home value
$322,500
$297,000 - $352,000
$2,131/mo
Zestimate® history
Loading...
Owner options
Explore your selling options
What's special
Classic brick home in a sought-after neighborhood, priced well below market value to reflect its dated condition. The owner has kept it well-maintained, and it’s ready for your personal updates and vision. The spacious floor plan offers generous living areas, and the full basement provides potential for additional bedrooms, a home office, or recreation space. Solid construction, great bones, and a fantastic lot make this a rare find in such a desirable location. Bring your creativity and make this home your own!
Zillow last checked: 8 hours ago
Listing updated: December 03, 2025 at 10:28am
Listed by:
Curtis Hartless 540-538-8969,
Ascendancy Realty LLC
Bought with:
Angela Chadwell, BR0000438
At Your Service Realty
Source: Bright MLS,MLS#: VACU2011250
Facts & features
Interior
Bedrooms & bathrooms
- Bedrooms: 4
- Bathrooms: 2
- Full bathrooms: 2
- Main level bathrooms: 1
- Main level bedrooms: 2
Primary bedroom
- Features: Flooring - HardWood
- Level: Main
- Area: 168 Square Feet
- Dimensions: 14 X 12
Bedroom 2
- Features: Flooring - HardWood
- Level: Main
- Area: 144 Square Feet
- Dimensions: 12 X 12
Bedroom 6
- Level: Unspecified
Kitchen
- Features: Flooring - Vinyl
- Level: Main
- Area: 207 Square Feet
- Dimensions: 23 X 9
Laundry
- Level: Unspecified
Living room
- Features: Flooring - HardWood, Fireplace - Gas
- Level: Main
- Area: 264 Square Feet
- Dimensions: 22 X 12
Other
- Features: Flooring - Concrete
- Level: Main
- Area: 75 Square Feet
- Dimensions: 15 X 5
Heating
- Forced Air, Natural Gas
Cooling
- Central Air, Electric
Appliances
- Included: Gas Water Heater
- Laundry: Laundry Room
Features
- Basement: Exterior Entry,Rear Entrance,Unfinished
- Number of fireplaces: 1
Interior area
- Total structure area: 1,066
- Total interior livable area: 1,066 sqft
- Finished area above ground: 1,066
Property
Parking
- Total spaces: 6
- Parking features: Off Street, Driveway
- Uncovered spaces: 6
Accessibility
- Accessibility features: None
Features
- Levels: Two
- Stories: 2
- Pool features: None
Lot
- Size: 0.28 Acres
Details
- Additional structures: Above Grade
- Parcel number: 41D1C7
- Zoning: R1
- Special conditions: Standard
Construction
Type & style
- Home type: SingleFamily
- Architectural style: Ranch/Rambler
- Property subtype: Single Family Residence
Materials
- Brick
- Foundation: Crawl Space
Condition
- New construction: No
- Year built: 1965
Utilities & green energy
- Sewer: Public Sewer
- Water: Public
Community & neighborhood
Location
- Region: Culpeper
- Subdivision: Belle Parc
Other
Other facts
- Listing agreement: Exclusive Right To Sell
- Ownership: Fee Simple
- Road surface type: Paved
Price history
| Date | Event | Price |
|---|---|---|
| 12/3/2025 | Sold | $320,000$300/sqft |
Source: | ||
| 11/27/2025 | Pending sale | $320,000$300/sqft |
Source: | ||
| 11/18/2025 | Pending sale | $320,000$300/sqft |
Source: | ||
| 10/19/2025 | Pending sale | $320,000$300/sqft |
Source: | ||
| 10/13/2025 | Price change | $320,000-5.9%$300/sqft |
Source: | ||
Public tax history
| Year | Property taxes | Tax assessment |
|---|---|---|
| 2024 | $1,242 +2.2% | $264,200 |
| 2023 | $1,215 +3.9% | $264,200 +24.2% |
| 2022 | $1,170 | $212,700 |
Find assessor info on the county website
Neighborhood: 22701
Nearby schools
GreatSchools rating
- 4/10Sycamore Park Elementary SchoolGrades: PK-5Distance: 0.3 mi
- 5/10Culpeper Middle SchoolGrades: 6-8Distance: 0.7 mi
- 4/10Culpeper County High SchoolGrades: 9-12Distance: 0.9 mi
Schools provided by the listing agent
- District: Culpeper County Public Schools
Source: Bright MLS. This data may not be complete. We recommend contacting the local school district to confirm school assignments for this home.

Get pre-qualified for a loan
At Zillow Home Loans, we can pre-qualify you in as little as 5 minutes with no impact to your credit score.An equal housing lender. NMLS #10287.
Sell for more on Zillow
Get a free Zillow Showcase℠ listing and you could sell for .
$322,500
2% more+ $6,450
With Zillow Showcase(estimated)
$328,950
