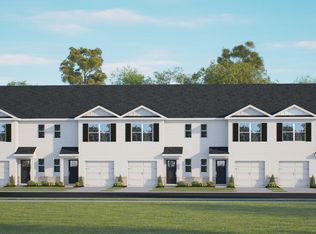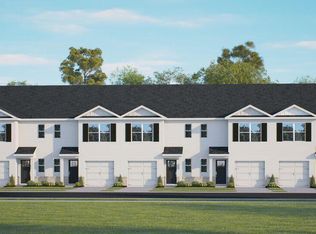Sold for $295,000 on 09/29/25
$295,000
426 Belgian Red Way, Wake Forest, NC 27587
3beds
1,418sqft
Townhouse, Residential
Built in 2025
1,742.4 Square Feet Lot
$294,000 Zestimate®
$208/sqft
$1,805 Estimated rent
Home value
$294,000
$279,000 - $309,000
$1,805/mo
Zestimate® history
Loading...
Owner options
Explore your selling options
What's special
Come tour our Pearson at 426 Belgian Red Way, Wakeforest, NC our new community at the Townes of Prestleigh. Welcome to the Pearson townhome plan offered in the amenity filled community of Prestleigh! This two-story townhome features 9ft Ceilings, Dining area, Living Room, powder room, sleek stainless-steel appliances, modern cabinetry, and RevWood luxury vinyl plank on the first floor. The kitchen offers a tile backsplash and granite countertops where the peninsula has plenty of space for additional barstool seating! The second floor offers a primary bedroom suite with spacious walk in closet, and two secondary bedrooms! Relax and enjoy some fresh air on your back patio! Fences are allowed with HOA approval. Amenities in this brand-new Wake Forest community will include Pool, Open-Air Covered Cabana with Fireplace, Playgrounds, a Gazebo Pavilion, Dog park, open spaces, Pollinator Park, Hammock Park and Direct access to the Greenway! Come see for yourself the many reasons why you should call Prestleigh Home! * Photos are for representative purposes only. *
Zillow last checked: 8 hours ago
Listing updated: October 28, 2025 at 12:48am
Listed by:
Sam DeStefano 919-903-6506,
DR Horton-Terramor Homes, LLC
Bought with:
Veeru Ganne, 290667
Eastside Realty LLC
Source: Doorify MLS,MLS#: 10077518
Facts & features
Interior
Bedrooms & bathrooms
- Bedrooms: 3
- Bathrooms: 3
- Full bathrooms: 2
- 1/2 bathrooms: 1
Heating
- Central, Natural Gas
Cooling
- Central Air
Appliances
- Included: Dishwasher, Gas Range, Microwave, Plumbed For Ice Maker, Stainless Steel Appliance(s)
- Laundry: Electric Dryer Hookup, Laundry Closet, Upper Level, Washer Hookup
Features
- Bathtub/Shower Combination, Breakfast Bar, Double Vanity, Eat-in Kitchen, Entrance Foyer, Granite Counters, Pantry, Quartz Counters, Smart Home, Smart Thermostat, Smooth Ceilings, Walk-In Closet(s), Walk-In Shower, Wired for Data
- Flooring: Carpet, Laminate, Vinyl
- Windows: Low-Emissivity Windows, Screens
- Common walls with other units/homes: 2+ Common Walls
Interior area
- Total structure area: 1,418
- Total interior livable area: 1,418 sqft
- Finished area above ground: 1,418
- Finished area below ground: 0
Property
Parking
- Total spaces: 2
- Parking features: Additional Parking, Driveway, Garage, Garage Door Opener, Garage Faces Front, Parking Lot
- Attached garage spaces: 1
- Uncovered spaces: 2
Features
- Levels: Two
- Stories: 2
- Patio & porch: Patio
- Pool features: Cabana, Community, In Ground
- Fencing: Partial, Privacy, Vinyl
- Has view: Yes
Lot
- Size: 1,742 sqft
- Features: Landscaped
Details
- Parcel number: 1850806108
- Special conditions: Standard
Construction
Type & style
- Home type: Townhouse
- Architectural style: Traditional
- Property subtype: Townhouse, Residential
- Attached to another structure: Yes
Materials
- Batts Insulation, Blown-In Insulation, Radiant Barrier, Vinyl Siding
- Foundation: Slab
- Roof: Shingle, Fiberglass
Condition
- New construction: Yes
- Year built: 2025
- Major remodel year: 2024
Details
- Builder name: D.R. Horton
Utilities & green energy
- Sewer: Public Sewer
- Water: Public
- Utilities for property: Cable Available, Electricity Connected, Natural Gas Connected, Sewer Connected, Water Connected, Underground Utilities
Community & neighborhood
Community
- Community features: Park, Playground, Pool, Sidewalks, Street Lights, Other
Location
- Region: Wake Forest
- Subdivision: Prestleigh Townhomes
HOA & financial
HOA
- Has HOA: Yes
- HOA fee: $175 monthly
- Amenities included: Cabana, Dog Park, Landscaping, Maintenance Grounds, Maintenance Structure, Management, Park, Picnic Area, Playground, Pool, Other
- Services included: Maintenance Grounds, Maintenance Structure
Other
Other facts
- Road surface type: Asphalt
Price history
| Date | Event | Price |
|---|---|---|
| 11/5/2025 | Listing removed | $1,795$1/sqft |
Source: Zillow Rentals | ||
| 10/2/2025 | Listed for rent | $1,795$1/sqft |
Source: Zillow Rentals | ||
| 9/29/2025 | Sold | $295,000-1.7%$208/sqft |
Source: | ||
| 9/8/2025 | Pending sale | $299,990$212/sqft |
Source: | ||
| 8/12/2025 | Price change | $299,990-0.3%$212/sqft |
Source: | ||
Public tax history
| Year | Property taxes | Tax assessment |
|---|---|---|
| 2025 | $642 | $70,000 |
Find assessor info on the county website
Neighborhood: 27587
Nearby schools
GreatSchools rating
- 9/10Jones Dairy ElementaryGrades: PK-5Distance: 0.6 mi
- 9/10Rolesville Middle SchoolGrades: 6-8Distance: 2.4 mi
- 7/10Wake Forest High SchoolGrades: 9-12Distance: 4 mi
Schools provided by the listing agent
- Elementary: Wake - Jones Dairy
- Middle: Wake - Rolesville
- High: Wake - Wake Forest
Source: Doorify MLS. This data may not be complete. We recommend contacting the local school district to confirm school assignments for this home.
Get a cash offer in 3 minutes
Find out how much your home could sell for in as little as 3 minutes with a no-obligation cash offer.
Estimated market value
$294,000
Get a cash offer in 3 minutes
Find out how much your home could sell for in as little as 3 minutes with a no-obligation cash offer.
Estimated market value
$294,000

