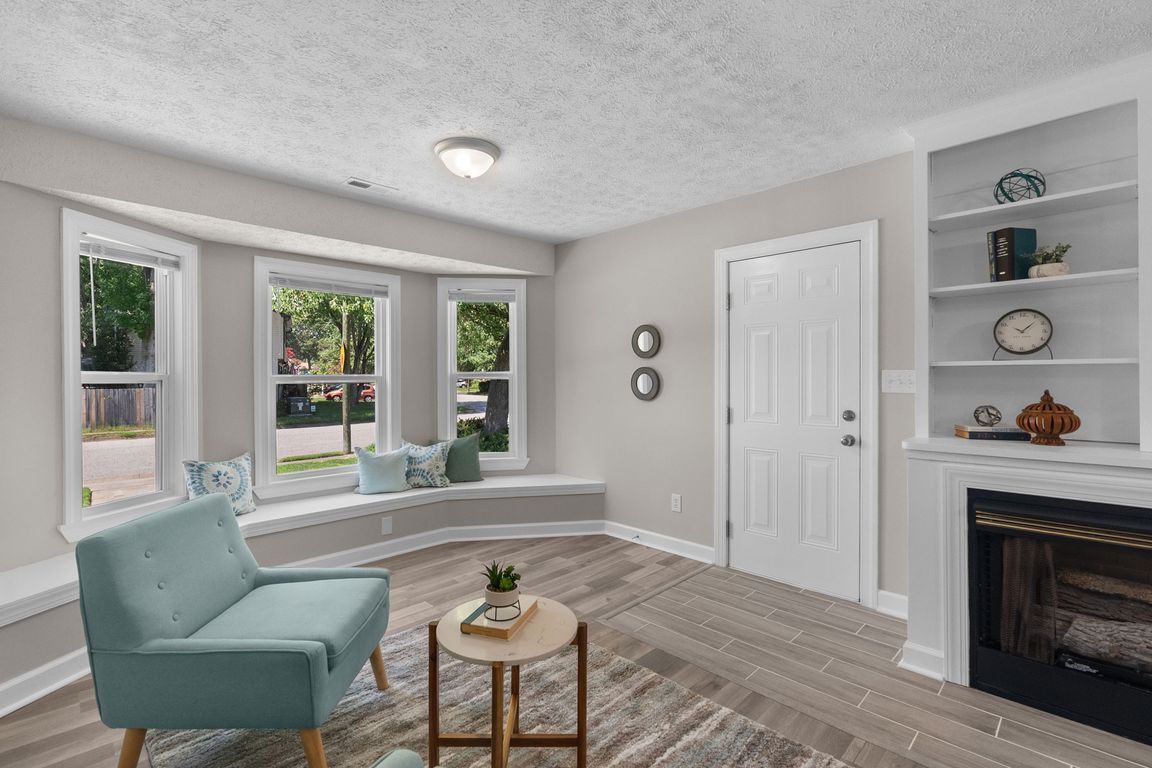
For salePrice cut: $5K (9/5)
$350,000
3beds
2,000sqft
426 Berkshire Ter, Hampton, VA 23666
3beds
2,000sqft
Single family residence
Built in 1970
7,701 sqft
Open parking
$175 price/sqft
What's special
Refreshed exterior sidingBrand-new granite countertopsFresh carpetModern livingFully updated bathroomsFresh paintNewer windows
Beautifully renovated in 2022, this Ranch style home offers 1,987 sq ft of modern living with 3 bedrooms and 3 full baths. The kitchen features newer cabinets, brand-new granite countertops, and updated appliances including a dishwasher, range, microwave, and disposal. Additional highlights include fresh paint, newer flooring, fresh carpet, and fully ...
- 77 days |
- 615 |
- 20 |
Source: REIN Inc.,MLS#: 10592952
Travel times
Family Room
Kitchen
Primary Bedroom
Zillow last checked: 7 hours ago
Listing updated: September 29, 2025 at 01:01am
Listed by:
Kris Weaver,
Atlantic Sothebys Int'l Realty,
Cain Cuninghame,
Atlantic Sothebys Int'l Realty
Source: REIN Inc.,MLS#: 10592952
Facts & features
Interior
Bedrooms & bathrooms
- Bedrooms: 3
- Bathrooms: 3
- Full bathrooms: 3
Rooms
- Room types: 1st Floor BR, Attic, Breakfast Area, PBR with Bath
Heating
- Forced Air, Natural Gas
Cooling
- Central Air
Appliances
- Included: 220 V Elec, Dishwasher, Disposal, Electric Range, Electric Water Heater
- Laundry: Dryer Hookup, Washer Hookup
Features
- Bar, Walk-In Closet(s), Ceiling Fan(s), In-Law Floorplan
- Flooring: Carpet, Vinyl
- Windows: Window Treatments
- Basement: Crawl Space
- Number of fireplaces: 1
- Fireplace features: Fireplace Gas-natural
Interior area
- Total interior livable area: 2,000 sqft
Property
Parking
- Parking features: Off Street, On Street, Converted Gar
- Has uncovered spaces: Yes
Accessibility
- Accessibility features: Handicap
Features
- Stories: 1
- Patio & porch: Deck
- Pool features: None
- Has spa: Yes
- Spa features: Bath
- Fencing: Back Yard,Full,Wood,Fenced
- Waterfront features: Not Waterfront
Lot
- Size: 7,701.41 Square Feet
Details
- Parcel number: 4002597
- Special conditions: Owner Agent
Construction
Type & style
- Home type: SingleFamily
- Architectural style: Ranch
- Property subtype: Single Family Residence
Materials
- Brick, Vinyl Siding
- Roof: Asphalt Shingle
Condition
- New construction: No
- Year built: 1970
Utilities & green energy
- Sewer: City/County
- Water: City/County
- Utilities for property: Cable Hookup
Community & HOA
Community
- Subdivision: Hunt Club Woods
HOA
- Has HOA: No
Location
- Region: Hampton
Financial & listing details
- Price per square foot: $175/sqft
- Tax assessed value: $283,000
- Annual tax amount: $3,531
- Date on market: 7/18/2025