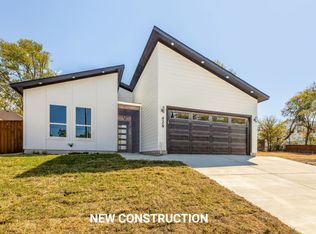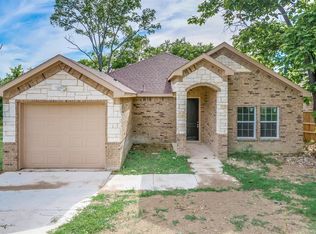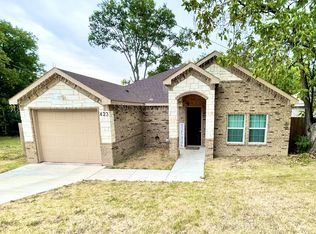Sold
Street View
Price Unknown
426 Bonnie View Rd, Dallas, TX 75203
0beds
0baths
4,181Square Feet
VacantLand
Built in 2023
4,181 Square Feet Lot
$-- Zestimate®
$--/sqft
$2,328 Estimated rent
Home value
Not available
Estimated sales range
Not available
$2,328/mo
Zestimate® history
Loading...
Owner options
Explore your selling options
What's special
Builders, what a great opportunity to build an affordable house on a developed lot. There are almost 300 more lots available. Some restrictions apply so call for more information. Purchaser to verify lot sizes and schools.
Facts & features
Interior
Bedrooms & bathrooms
- Bedrooms: 0
- Bathrooms: 0
Heating
- Other
Cooling
- Central
Interior area
- Total interior livable area: 1,305 sqft
Property
Parking
- Parking features: Garage - Attached
Features
- Exterior features: Cement / Concrete
Lot
- Size: 4,181 sqft
Details
- Parcel number: 00000457486000000
Community & neighborhood
Location
- Region: Dallas
Price history
| Date | Event | Price |
|---|---|---|
| 4/25/2023 | Sold | -- |
Source: Public Record Report a problem | ||
| 12/8/2022 | Sold | -- |
Source: NTREIS #20026269 Report a problem | ||
| 5/12/2022 | Pending sale | $215,000$165/sqft |
Source: NTREIS #20026269 Report a problem | ||
| 4/6/2022 | Listed for sale | $215,000+4200%$165/sqft |
Source: NTREIS #20026269 Report a problem | ||
| 7/16/2016 | Listing removed | $5,000$4/sqft |
Source: Hopkins Realty & Assoc. LLC #12180346 Report a problem | ||
Public tax history
| Year | Property taxes | Tax assessment |
|---|---|---|
| 2025 | $3,891 -10.6% | $280,880 |
| 2024 | $4,354 +413% | $280,880 +461.8% |
| 2023 | $849 | $50,000 |
Find assessor info on the county website
Neighborhood: 75203
Nearby schools
GreatSchools rating
- 6/10Cedar Crest ElementaryGrades: PK-5Distance: 0.4 mi
- 5/10Oliver Wendell Holmes Humanities and Communications AcademyGrades: 6-8Distance: 1.9 mi
- 2/10Franklin D Roosevelt High SchoolGrades: 9-12Distance: 0.1 mi
Schools provided by the listing agent
- Elementary: Johnston
- Middle: Garcia
- High: Roosevelt
- District: Dallas ISD
Source: The MLS. This data may not be complete. We recommend contacting the local school district to confirm school assignments for this home.


