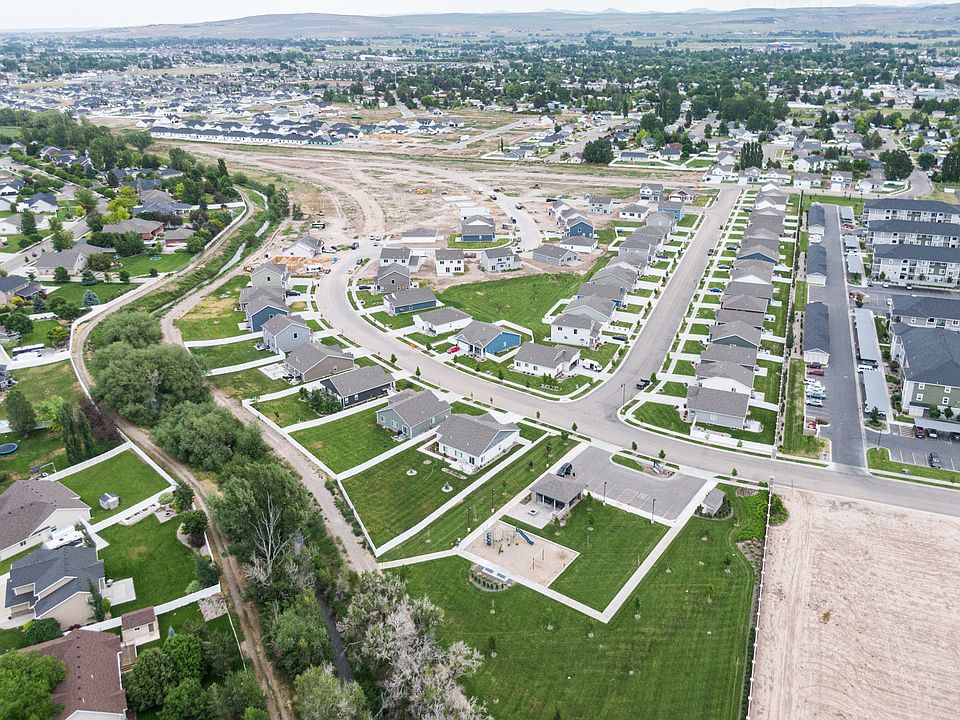This inviting slab-on-grade home offers a functional layout with a dedicated office upon entry, perfect for working from home. The open-concept living area seamlessly connects the kitchen and living room, creating a spacious and welcoming atmosphere. The kitchen boasts a large pantry, providing ample storage, while the mudroom features a convenient bench and additional storage beneath the stairs. Upstairs, four bedrooms offer comfortable retreats, including a luxurious master suite with a walk-in closet. A spacious loft provides a versatile space for relaxation or a home office. This Richmond home offers a perfect blend of functionality and style. This community offers a low-maintenance lifestyle with pre-landscaped yards and common area maintenance, providing residents with more time to enjoy life's pleasures. With a playground, covered pavilion, and close proximity to the College of Eastern Idaho, shopping, dining, and recreation, this community is perfect for those seeking comfort and convenience. Completion July 2025!
Pending
$479,900
426 Church St, Ammon, ID 83401
4beds
2,476sqft
Single Family Residence
Built in 2025
6,098.4 Square Feet Lot
$-- Zestimate®
$194/sqft
$85/mo HOA
What's special
Dedicated officeAdditional storageCovered pavilionWalk-in closetPre-landscaped yardsLuxurious master suiteLarge pantry
- 125 days |
- 21 |
- 0 |
Zillow last checked: 7 hours ago
Listing updated: July 08, 2025 at 01:47pm
Listed by:
Katie Staples 208-821-0581,
Kartchner Homes Inc,
Nicole Quirl 208-419-7559,
Kartchner Homes Inc
Source: SRMLS,MLS#: 2177059
Travel times
Schedule tour
Facts & features
Interior
Bedrooms & bathrooms
- Bedrooms: 4
- Bathrooms: 3
- Full bathrooms: 2
- 1/2 bathrooms: 1
- Main level bathrooms: 1
Family room
- Level: Upper
Kitchen
- Level: Main
Living room
- Level: Main
Basement
- Area: 0
Office
- Level: Main
Heating
- Natural Gas, Forced Air
Cooling
- Central Air
Appliances
- Included: Dishwasher, Disposal, Microwave, Gas Range, Gas Water Heater, Plumbed For Water Softener
- Laundry: Upper Level
Features
- Walk-In Closet(s), Quartz Counters, Loft, Main Floor Family Room, Master Bath, Office, Pantry
- Flooring: Tile
- Basement: None
- Has fireplace: No
- Fireplace features: None
Interior area
- Total structure area: 2,476
- Total interior livable area: 2,476 sqft
- Finished area above ground: 2,476
- Finished area below ground: 0
Property
Parking
- Total spaces: 2
- Parking features: 2 Stalls, Attached, Garage Door Opener, Concrete
- Attached garage spaces: 2
- Has uncovered spaces: Yes
Features
- Levels: Two
- Stories: 2
- Patio & porch: 1, 2, Porch, Patio, Covered, Deck
- Fencing: None
- Has view: Yes
- View description: None
Lot
- Size: 6,098.4 Square Feet
- Features: Level, Near Schools, Established Lawn, Flower Beds, Sprinkler System Full
Details
- Parcel number: RPB5104005010O
- Zoning description: Ammon R1-Residence Zone
Construction
Type & style
- Home type: SingleFamily
- Property subtype: Single Family Residence
Materials
- Frame, Primary Exterior Material: Stone, Primary Exterior Material: Vinyl Siding
- Foundation: Slab
- Roof: Architectural
Condition
- New Construction
- New construction: Yes
- Year built: 2025
Details
- Builder name: Kartchner Homes
Utilities & green energy
- Electric: Rocky Mountain Power
- Sewer: Public Sewer
- Water: Public
Community & HOA
Community
- Subdivision: Simplicity
HOA
- Has HOA: Yes
- Services included: Common Area, Maintenance Grounds, Walking Path
- HOA fee: $85 monthly
Location
- Region: Ammon
Financial & listing details
- Price per square foot: $194/sqft
- Tax assessed value: $51,408
- Annual tax amount: $46
- Date on market: 6/4/2025
- Listing terms: Cash,Conventional,1031 Exchange,FHA,Trade,VA Loan
- Inclusions: Oven/Range - Gas, Ac, Dishwasher, Microwave, Sprinkler System, Landscaping, Blinds
About the community
PlaygroundTrails
Community living at its finest! Simplicity includes lawn care and landscaped yards with beautiful open floor plans you've been searching for. Let your little ones enjoy the community playground and host parties under the covered pavilion. This community is in close proximity to the College of Eastern Idaho, shopping centers, restaurants, Pinecrest Golf Course, and community parks.
Source: Kartchner Homes

