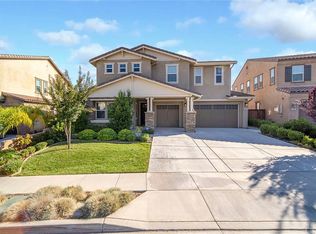This thoughtfully designed two-story single-family home is nestled in desirable community of Montrose in Upland. Located near schools, banks, recreation parks, supermarkets, country club, several shopping centers, Ontario Mills, and Victoria Gardens. Easy linkage to 210 freeways, Ontario Airport, and several notable venues. The property features central A/C system, plantation shutters, recessed lighting, plenty of linen cabinets, arched opening, carpet flooring, upgraded laminate wood flooring, and a 3-car attached garage. The living room offering a well-lit atmosphere and is currently used as a dining room for hosting a large dinner gathering. The fully integrated kitchen offers maple cabinetry, granite countertops, stainless steel appliances, an oversized center island, and large walk-in pantry. Enjoying intimate meals in the adjacent dining room will be delightful. The family room with many windows that provide generous natural lighting. The main level has one bedroom suite and a powder room. There are 4 good sized bedrooms and a laundry room with cabinets and utility sink on the second level. The grand master suite comprising a sitting area and capacity walk-in wardrobe, making choosing an outfit a breeze. Refresh yourself in the master bathroom featuring two separate vanities, toilet area with cabinet, shower room, and soaking bathtub. Two of the bedrooms share a Jack & Jill bathroom. An open versatile loft space is perfect for use as an entertainment room or office. Unlimited harmonious relaxation awaits when you step outside to the backyard and patio, where the mountain scenery can be enjoyed. Moreover, there is also a community park with a pet-friendly dog waste station and seating area.
This property is off market, which means it's not currently listed for sale or rent on Zillow. This may be different from what's available on other websites or public sources.
