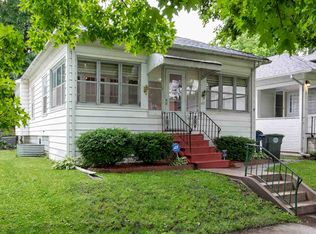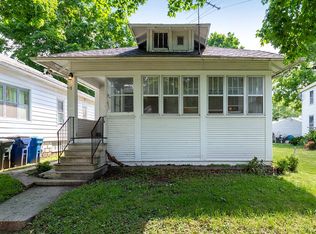Sold for $114,000 on 09/15/23
$114,000
426 Denver St, Waterloo, IA 50701
3beds
1,820sqft
Single Family Residence
Built in 1907
7,840.8 Square Feet Lot
$117,600 Zestimate®
$63/sqft
$844 Estimated rent
Home value
$117,600
$105,000 - $131,000
$844/mo
Zestimate® history
Loading...
Owner options
Explore your selling options
What's special
This very well maintained, move in ready, two story home is ready for new owners. It is clean with lots of space and cheaper than your rent! Over 1000 sq ft on the main floor with a large addition, formal dining room, and a 3 seasons porch looking out to the fenced back yard. Large living room and kitchen has lots of cupboard space as well. All appliances are included. Bathroom is upstairs along with 3 large bedrooms with original hardwood floors and high ceilings. Original hardwood floors believed to be under carpet in living room and dining room as well. 2 stall garage off of the alley and lots of storage space in the basement as well. Call your favorite agent to schedule your private showing today.
Zillow last checked: 8 hours ago
Listing updated: August 05, 2024 at 01:44pm
Listed by:
Tom Herzmann 319-961-0452,
Oakridge Real Estate
Bought with:
Travis Ferguson, S63938000
Keller Williams Greater Des Moines
Source: Northeast Iowa Regional BOR,MLS#: 20233347
Facts & features
Interior
Bedrooms & bathrooms
- Bedrooms: 3
- Bathrooms: 1
- Full bathrooms: 1
Other
- Level: Upper
Other
- Level: Main
Other
- Level: Lower
Dining room
- Level: Main
- Area: 169 Square Feet
- Dimensions: 13 X 13
Kitchen
- Level: Main
- Area: 143 Square Feet
- Dimensions: 11 X 13
Living room
- Level: Main
- Area: 264 Square Feet
- Dimensions: 22 X 12
Heating
- Forced Air, Natural Gas
Cooling
- Ceiling Fan(s), Central Air
Appliances
- Included: Dishwasher, Free-Standing Range, Gas Water Heater
- Laundry: Lower Level
Features
- Ceiling Fan(s)
- Doors: Sliding Doors, Pocket Doors
- Basement: Block,Unfinished
- Has fireplace: No
- Fireplace features: None
Interior area
- Total interior livable area: 1,820 sqft
- Finished area below ground: 0
Property
Parking
- Total spaces: 2
- Parking features: 2 Stall, Detached Garage, Oversized
- Carport spaces: 2
Features
- Patio & porch: Enclosed
- Fencing: Fenced
- Has view: Yes
- View description: City
Lot
- Size: 7,840 sqft
- Dimensions: 56 X 140
Details
- Parcel number: 891326353006
- Zoning: R-3
- Special conditions: Standard
Construction
Type & style
- Home type: SingleFamily
- Property subtype: Single Family Residence
Materials
- Masonite, Vinyl Siding
- Roof: Metal,Asphalt
Condition
- Year built: 1907
Utilities & green energy
- Sewer: Public Sewer
- Water: Public
Community & neighborhood
Community
- Community features: Sidewalks
Location
- Region: Waterloo
Other
Other facts
- Road surface type: Alley Paved, Hard Surface Road
Price history
| Date | Event | Price |
|---|---|---|
| 9/15/2023 | Sold | $114,000-0.8%$63/sqft |
Source: | ||
| 8/16/2023 | Pending sale | $114,900$63/sqft |
Source: | ||
| 8/10/2023 | Listed for sale | $114,900$63/sqft |
Source: | ||
Public tax history
| Year | Property taxes | Tax assessment |
|---|---|---|
| 2024 | $1,233 +12.2% | $72,180 +0.1% |
| 2023 | $1,099 +2.9% | $72,130 +22.5% |
| 2022 | $1,068 -15.7% | $58,900 |
Find assessor info on the county website
Neighborhood: Church Row Historic
Nearby schools
GreatSchools rating
- 2/10Irving Elementary SchoolGrades: K-5Distance: 0.3 mi
- 1/10Central Middle SchoolGrades: 6-8Distance: 2.4 mi
- 3/10West High SchoolGrades: 9-12Distance: 1.1 mi
Schools provided by the listing agent
- Elementary: Irving Elementary
- Middle: Central Intermediate
- High: West High
Source: Northeast Iowa Regional BOR. This data may not be complete. We recommend contacting the local school district to confirm school assignments for this home.

Get pre-qualified for a loan
At Zillow Home Loans, we can pre-qualify you in as little as 5 minutes with no impact to your credit score.An equal housing lender. NMLS #10287.

