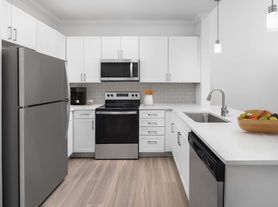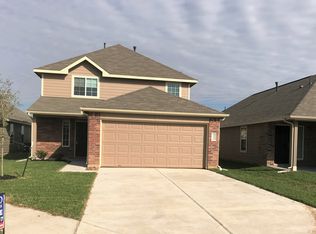Welcome to your next home. Close to Typhoon Texas and Katy Mills Mall. Walking distance to the neighborhood lake and park. The home features 3 bedrooms, 2 and a half baths. All upstairs separated by a large gameroom/ playroom, Second living area. You decide! The large Primary bedroom has plenty of room for king sized bed and space for a small office nook. The primary bathroom has the oversized walk-in closet, double sinks, a soaking tub, a separate shower and a private lavatory. The first floor living area has a formal living room and a large family room open to the kitchen. A half bath and first floor laundry room with included washer, dryer and stainless steel refrigerator. Finished off with a large back yard and covered patio! Schedule your appointment today!
Copyright notice - Data provided by HAR.com 2022 - All information provided should be independently verified.
House for rent
$2,500/mo
426 Dockside Terrace Ln, Katy, TX 77494
3beds
2,779sqft
Price may not include required fees and charges.
Singlefamily
Available now
-- Pets
Electric, ceiling fan
Electric dryer hookup laundry
2 Attached garage spaces parking
Natural gas, fireplace
What's special
Private lavatorySmall office nookStainless steel refrigeratorLarge family roomLarge primary bedroomCovered patioSoaking tub
- 9 days |
- -- |
- -- |
Travel times
Looking to buy when your lease ends?
Consider a first-time homebuyer savings account designed to grow your down payment with up to a 6% match & 3.83% APY.
Facts & features
Interior
Bedrooms & bathrooms
- Bedrooms: 3
- Bathrooms: 3
- Full bathrooms: 2
- 1/2 bathrooms: 1
Rooms
- Room types: Family Room
Heating
- Natural Gas, Fireplace
Cooling
- Electric, Ceiling Fan
Appliances
- Included: Dishwasher, Disposal, Microwave, Oven, Range
- Laundry: Electric Dryer Hookup, Gas Dryer Hookup, Hookups, Washer Hookup
Features
- All Bedrooms Up, Ceiling Fan(s), En-Suite Bath, Split Plan, Walk In Closet, Walk-In Closet(s)
- Flooring: Laminate, Tile
- Has fireplace: Yes
Interior area
- Total interior livable area: 2,779 sqft
Property
Parking
- Total spaces: 2
- Parking features: Attached, Covered
- Has attached garage: Yes
- Details: Contact manager
Features
- Stories: 2
- Exterior features: All Bedrooms Up, Attached, Electric Dryer Hookup, En-Suite Bath, Entry, Flooring: Laminate, Formal Living, Gameroom Up, Gas Dryer Hookup, Heating: Gas, Kitchen/Dining Combo, Living Area - 1st Floor, Lot Features: Subdivided, Split Plan, Subdivided, Utility Room, Walk In Closet, Walk-In Closet(s), Washer Hookup
Details
- Parcel number: 1275300010010
Construction
Type & style
- Home type: SingleFamily
- Property subtype: SingleFamily
Condition
- Year built: 2008
Community & HOA
Location
- Region: Katy
Financial & listing details
- Lease term: Long Term,12 Months
Price history
| Date | Event | Price |
|---|---|---|
| 10/8/2025 | Listed for rent | $2,500+4.2%$1/sqft |
Source: | ||
| 7/14/2025 | Listing removed | $2,400$1/sqft |
Source: | ||
| 6/26/2025 | Listed for rent | $2,400$1/sqft |
Source: | ||
| 6/26/2025 | Listing removed | $2,400$1/sqft |
Source: | ||
| 6/4/2025 | Listed for rent | $2,400+4.3%$1/sqft |
Source: | ||

