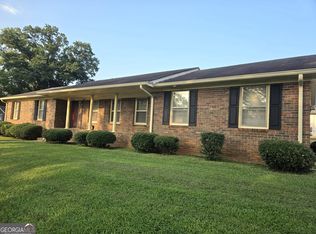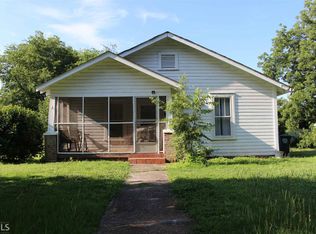Closed
$156,900
426 E 20th St SW, Rome, GA 30161
2beds
1,143sqft
Single Family Residence
Built in 1940
0.34 Acres Lot
$154,800 Zestimate®
$137/sqft
$1,104 Estimated rent
Home value
$154,800
Estimated sales range
Not available
$1,104/mo
Zestimate® history
Loading...
Owner options
Explore your selling options
What's special
Welcome to this stunningly renovated 2-bedroom, 1-bath home, perfectly situated on a prime corner lot with impressive frontage: 100 feet on E 20th Street and 150 feet on Flannery Street. This beautifully updated residence combines modern amenities with a spacious outdoor setting, offering both comfort and convenience. Step inside to discover a bright and inviting living space adorned with fresh paint throughout. The brand-new kitchen is a chef's delight, featuring contemporary cabinetry, sleek countertops, and state-of-the-art stainless steel appliances, making meal preparation a joy. Both bedrooms are generously sized and filled with natural light, providing tranquil retreats for rest and relaxation. The bathroom has been elegantly updated with modern fixtures and finishes, ensuring a stylish and functional space. The home is equipped with a new HVAC system, ensuring year-round comfort, and a new roof, providing durability and peace of mind. The expansive lot offers ample space for outdoor activities, gardening, or future expansion. Located in a desirable neighborhood with easy access to local amenities, this corner-lot gem is the perfect blend of modern living and traditional charm. Don't miss the chance to make this beautifully renovated home your own!
Zillow last checked: 8 hours ago
Listing updated: August 15, 2024 at 08:58am
Listed by:
Ike Platinum 404-993-4294,
Keller Williams Realty First Atlanta
Bought with:
Peggy Gober, 433800
Dwelli
Source: GAMLS,MLS#: 10319791
Facts & features
Interior
Bedrooms & bathrooms
- Bedrooms: 2
- Bathrooms: 1
- Full bathrooms: 1
- Main level bathrooms: 1
- Main level bedrooms: 2
Dining room
- Features: Dining Rm/Living Rm Combo
Kitchen
- Features: Breakfast Area
Heating
- Central
Cooling
- Ceiling Fan(s), Central Air
Appliances
- Included: Dishwasher, Refrigerator
- Laundry: None
Features
- Master On Main Level
- Flooring: Hardwood, Other, Vinyl
- Windows: Double Pane Windows, Window Treatments
- Basement: None
- Has fireplace: No
- Common walls with other units/homes: No Common Walls
Interior area
- Total structure area: 1,143
- Total interior livable area: 1,143 sqft
- Finished area above ground: 1,143
- Finished area below ground: 0
Property
Parking
- Total spaces: 2
- Parking features: Detached, Parking Pad
- Has garage: Yes
- Has uncovered spaces: Yes
Features
- Levels: One
- Stories: 1
- Patio & porch: Porch
- Waterfront features: No Dock Or Boathouse
- Body of water: None
Lot
- Size: 0.34 Acres
- Features: Corner Lot, Level
Details
- Parcel number: J15W 177
Construction
Type & style
- Home type: SingleFamily
- Architectural style: Bungalow/Cottage,Ranch
- Property subtype: Single Family Residence
Materials
- Wood Siding
- Foundation: Slab
- Roof: Composition
Condition
- Updated/Remodeled
- New construction: No
- Year built: 1940
Utilities & green energy
- Sewer: Public Sewer
- Water: Public
- Utilities for property: Cable Available, Electricity Available, Natural Gas Available, Sewer Available, Water Available
Community & neighborhood
Security
- Security features: Smoke Detector(s)
Community
- Community features: None
Location
- Region: Rome
- Subdivision: Miller Nursery
HOA & financial
HOA
- Has HOA: No
- Services included: None
Other
Other facts
- Listing agreement: Exclusive Agency
Price history
| Date | Event | Price |
|---|---|---|
| 8/14/2024 | Sold | $156,900-1.9%$137/sqft |
Source: | ||
| 7/25/2024 | Pending sale | $159,900$140/sqft |
Source: | ||
| 7/14/2024 | Contingent | $159,900$140/sqft |
Source: | ||
| 7/6/2024 | Price change | $159,900-5.9%$140/sqft |
Source: | ||
| 6/18/2024 | Price change | $169,900-10.6%$149/sqft |
Source: | ||
Public tax history
| Year | Property taxes | Tax assessment |
|---|---|---|
| 2024 | $652 -21.3% | $21,137 -10.4% |
| 2023 | $828 +14.5% | $23,585 +23.9% |
| 2022 | $723 +11% | $19,042 +8.4% |
Find assessor info on the county website
Neighborhood: 30161
Nearby schools
GreatSchools rating
- 4/10Anna K. Davie ElementaryGrades: PK-6Distance: 1.3 mi
- 5/10Rome Middle SchoolGrades: 7-8Distance: 4.2 mi
- 6/10Rome High SchoolGrades: 9-12Distance: 4.1 mi
Schools provided by the listing agent
- Elementary: Anna K Davie
- Middle: Rome
- High: Rome
Source: GAMLS. This data may not be complete. We recommend contacting the local school district to confirm school assignments for this home.
Get pre-qualified for a loan
At Zillow Home Loans, we can pre-qualify you in as little as 5 minutes with no impact to your credit score.An equal housing lender. NMLS #10287.

