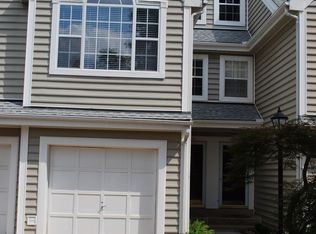Sold for $510,000 on 08/15/25
$510,000
426 Fortress Way, Occoquan, VA 22125
2beds
1,864sqft
SingleFamily
Built in 1995
528 Square Feet Lot
$512,200 Zestimate®
$274/sqft
$3,070 Estimated rent
Home value
$512,200
$476,000 - $553,000
$3,070/mo
Zestimate® history
Loading...
Owner options
Explore your selling options
What's special
426 Fortress Way, Occoquan, VA 22125 is a single family home that contains 1,864 sq ft and was built in 1995. It contains 2 bedrooms and 3 bathrooms. This home last sold for $510,000 in August 2025.
The Zestimate for this house is $512,200. The Rent Zestimate for this home is $3,070/mo.
Facts & features
Interior
Bedrooms & bathrooms
- Bedrooms: 2
- Bathrooms: 3
- Full bathrooms: 2
- 1/2 bathrooms: 1
Heating
- Heat pump, Electric
Cooling
- Central
Appliances
- Included: Dishwasher, Dryer, Garbage disposal, Microwave, Range / Oven, Refrigerator, Washer
Features
- Basement: Partially finished
- Has fireplace: Yes
Interior area
- Total interior livable area: 1,864 sqft
- Finished area below ground: 0
Property
Parking
- Total spaces: 2
- Parking features: Garage - Attached
Features
- Exterior features: Vinyl
- Pool features: Community
Lot
- Size: 528 sqft
Details
- Parcel number: 839354744902
- Special conditions: Standard
Construction
Type & style
- Home type: SingleFamily
- Architectural style: Traditional
Condition
- Year built: 1995
Community & neighborhood
Location
- Region: Occoquan
HOA & financial
HOA
- Has HOA: Yes
- HOA fee: $440 monthly
Other
Other facts
- Appliances: Dishwasher, Refrigerator, Disposal, Built-in Microwave, Water Heater, Dryer, Washer, Stainless Steel Appliance(s), Oven/Range - Electric
- FireplaceYN: true
- GarageYN: true
- AttachedGarageYN: true
- HeatingYN: true
- CoolingYN: true
- ConstructionMaterials: Vinyl Siding
- Heating: Heat Pump
- StoriesTotal: 3
- ArchitecturalStyle: Traditional
- OpenParkingSpaces: 1
- SpecialListingConditions: Standard
- ParkingFeatures: Driveway, Attached Garage, Garage Door Opener, Concrete
- CoveredSpaces: 1
- Cooling: Central Air
- PoolFeatures: Community
- BelowGradeFinishedArea: 0
- StructureType: Row/Townhouse
- MlsStatus: Active
Price history
| Date | Event | Price |
|---|---|---|
| 8/15/2025 | Sold | $510,000$274/sqft |
Source: Public Record | ||
| 7/2/2025 | Contingent | $510,000$274/sqft |
Source: | ||
| 6/28/2025 | Listed for sale | $510,000+20%$274/sqft |
Source: | ||
| 7/26/2021 | Sold | $425,000+2.4%$228/sqft |
Source: | ||
| 7/21/2021 | Pending sale | $415,000$223/sqft |
Source: | ||
Public tax history
| Year | Property taxes | Tax assessment |
|---|---|---|
| 2025 | $4,966 +7.1% | $506,500 +8.6% |
| 2024 | $4,636 -2.5% | $466,200 +2.1% |
| 2023 | $4,753 +5.3% | $456,800 +12.1% |
Find assessor info on the county website
Neighborhood: 22125
Nearby schools
GreatSchools rating
- 6/10Occoquan Elementary SchoolGrades: K-5Distance: 0.9 mi
- 4/10Fred M. Lynn Middle SchoolGrades: 6-8Distance: 2.2 mi
- 5/10Woodbridge High SchoolGrades: 9-12Distance: 2.1 mi
Schools provided by the listing agent
- Elementary: OCCOQUAN
- Middle: FRED M. LYNN
- High: WOODBRIDGE
- District: PRINCE WILLIAM COUNTY PUBLIC SCHOOLS
Source: The MLS. This data may not be complete. We recommend contacting the local school district to confirm school assignments for this home.
Get a cash offer in 3 minutes
Find out how much your home could sell for in as little as 3 minutes with a no-obligation cash offer.
Estimated market value
$512,200
Get a cash offer in 3 minutes
Find out how much your home could sell for in as little as 3 minutes with a no-obligation cash offer.
Estimated market value
$512,200
