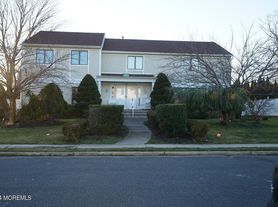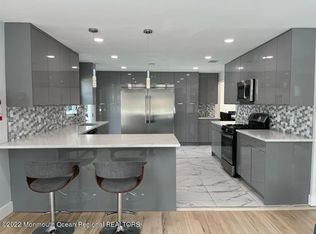Annual rental in prime Oakhurst! This beautifully updated 4-bedroom, 2-bath ranch-style home offers over 2,100 sq ft of living space. Highlights include an open-concept layout with a vaulted-ceiling eat-in kitchen featuring granite countertops, custom cabinetry, and a built-in wet bar. The cozy family room boasts a wood-burning fireplace and built-in shelving. The other very spacious living room can also be used as a huge formal dining room. Additional features of the house include updated bathrooms with quartz-topped vanities, a finished basement and attic for extra storage, and a wrap-around porch and paver patio perfect for outdoor relaxation.
House for rent
$4,200/mo
426 Harnell Ave, Oakhurst, NJ 07755
4beds
2,135sqft
Price may not include required fees and charges.
Singlefamily
Available now
-- Pets
Central air
-- Laundry
None parking
Forced air
What's special
Wood-burning fireplaceFinished basementOutdoor relaxationWrap-around porchAttic for extra storageQuartz-topped vanitiesFormal dining room
- 31 days
- on Zillow |
- -- |
- -- |
Travel times
Renting now? Get $1,000 closer to owning
Unlock a $400 renter bonus, plus up to a $600 savings match when you open a Foyer+ account.
Offers by Foyer; terms for both apply. Details on landing page.
Facts & features
Interior
Bedrooms & bathrooms
- Bedrooms: 4
- Bathrooms: 2
- Full bathrooms: 2
Heating
- Forced Air
Cooling
- Central Air
Features
- Has basement: Yes
Interior area
- Total interior livable area: 2,135 sqft
Property
Parking
- Parking features: Contact manager
- Details: Contact manager
Features
- Stories: 1
- Exterior features: Contact manager
Details
- Parcel number: 370002500001900009
Construction
Type & style
- Home type: SingleFamily
- Architectural style: RanchRambler
- Property subtype: SingleFamily
Condition
- Year built: 1946
Community & HOA
Location
- Region: Oakhurst
Financial & listing details
- Lease term: Contact For Details
Price history
| Date | Event | Price |
|---|---|---|
| 9/16/2025 | Price change | $4,200-4.5%$2/sqft |
Source: MoreMLS #22526906 | ||
| 9/5/2025 | Listed for rent | $4,400$2/sqft |
Source: MoreMLS #22526906 | ||
| 8/29/2025 | Sold | $985,000-3.4%$461/sqft |
Source: | ||
| 7/8/2025 | Pending sale | $1,020,000$478/sqft |
Source: | ||
| 6/6/2025 | Price change | $1,020,000-5.1%$478/sqft |
Source: | ||

