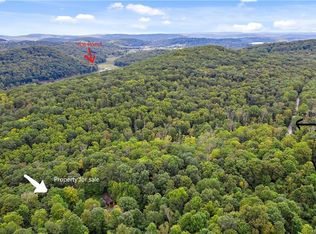Sold for $950,000
$950,000
426 Ice Pond Road, Patterson, NY 12563
3beds
3,414sqft
Single Family Residence, Residential
Built in 1965
8.82 Acres Lot
$1,004,400 Zestimate®
$278/sqft
$7,625 Estimated rent
Home value
$1,004,400
$944,000 - $1.07M
$7,625/mo
Zestimate® history
Loading...
Owner options
Explore your selling options
What's special
Escape to your own private paradise in this stunning home situated on 8.82 acres of lush gardens in the Hudson Valley, just 1 hour 15 minutes north of NYC. This Contemporary home features 3 bedrooms and 4 bathrooms, with two additional rooms to comfortably sleep extra friends and family in an adjoining studio apartment. The primary bedroom boasts an ensuite marble bathroom with a soaking tub - the ideal sanctuary after a busy day. The open concept kitchen and double pantry is perfect for entertaining and intimate gatherings alike. The expansive viewing room is surrounded by floor-to-ceiling windows that show off the great outdoors in any season, with 2 adjoining decks perfect for enjoying the views. A stone fireplace bridges this room and the adjacent living area, featuring its own classic wood-burning stove. This home also boasts an interior courtyard with skylights, letting in more natural light. Through the entrance hall, you will find a double-height library and mezzanine, with two additional rooms joined by a kitchenette and ensuite. Upstairs, there is a large bonus room, perfect for making your own, complete with two Juliette balconies. Additional amenities include a fitness room and dual home offices, providing ample space for work and play. Just minutes to Metro North Trains, shopping, hiking, skiing, wineries, restaurants, schools, and more. This home is truly a nature’s paradise that offers privacy, peace, and tranquility. Additional Information: Amenities:Soaking Tub,
Zillow last checked: 8 hours ago
Listing updated: November 16, 2024 at 07:44am
Listed by:
Nanci Kubik 845-279-6800,
Houlihan Lawrence Inc. 845-279-6800
Bought with:
Margaret Harrington, 30HA0978207
Douglas Elliman Real Estate
Source: OneKey® MLS,MLS#: H6263871
Facts & features
Interior
Bedrooms & bathrooms
- Bedrooms: 3
- Bathrooms: 4
- Full bathrooms: 4
Bedroom 1
- Description: Second bedroom with private bathroom
- Level: First
Bedroom 2
- Description: Nursery
- Level: First
Bathroom 1
- Description: Master bath
- Level: First
Bathroom 2
- Level: First
Bathroom 3
- Level: First
Bathroom 4
- Level: First
Other
- Description: with en-suite
- Level: First
Other
- Description: Courtyard
- Level: First
Other
- Description: Viewing Room with stone fireplace
- Level: First
Other
- Description: Summer Kitchen/Studio
- Level: First
Other
- Description: Library
- Level: First
Kitchen
- Description: with stainless steel appliances and quartz countertops
- Level: First
Living room
- Description: with wood burning stove
- Level: First
Heating
- Baseboard, Electric, Heat Pump, Propane
Cooling
- Ductless
Appliances
- Included: Dishwasher, Dryer, Electric Water Heater, Refrigerator, Washer
Features
- Cathedral Ceiling(s), Eat-in Kitchen, First Floor Bedroom, First Floor Full Bath, Master Downstairs, Primary Bathroom, Open Kitchen, Pantry, Quartz/Quartzite Counters
- Windows: Floor to Ceiling Windows, Oversized Windows
- Has basement: No
- Attic: None
- Number of fireplaces: 1
Interior area
- Total structure area: 3,414
- Total interior livable area: 3,414 sqft
Property
Parking
- Parking features: Carport
- Has carport: Yes
Features
- Levels: One
- Stories: 1
- Patio & porch: Deck
- Exterior features: Mailbox
Lot
- Size: 8.82 Acres
- Features: Near Public Transit, Near School, Near Shops, Views
Details
- Parcel number: 37240003400000050060000000
- Other equipment: Generator
Construction
Type & style
- Home type: SingleFamily
- Architectural style: Contemporary,Craftsman
- Property subtype: Single Family Residence, Residential
Materials
- Other
- Foundation: Other
Condition
- Year built: 1965
Utilities & green energy
- Sewer: Septic Tank
- Utilities for property: Trash Collection Public
Community & neighborhood
Community
- Community features: Park
Location
- Region: Patterson
Other
Other facts
- Listing agreement: Exclusive Right To Sell
Price history
| Date | Event | Price |
|---|---|---|
| 11/17/2023 | Sold | $950,000+13.2%$278/sqft |
Source: | ||
| 9/23/2023 | Pending sale | $839,000$246/sqft |
Source: | ||
| 8/29/2023 | Listed for sale | $839,000+109.7%$246/sqft |
Source: | ||
| 8/20/2020 | Sold | $400,000-13%$117/sqft |
Source: | ||
| 6/25/2020 | Pending sale | $459,999$135/sqft |
Source: BRIANTE REALTY GROUP LLC #385593 Report a problem | ||
Public tax history
| Year | Property taxes | Tax assessment |
|---|---|---|
| 2024 | -- | $929,800 +26.4% |
| 2023 | -- | $735,700 +15% |
| 2022 | -- | $639,700 +8% |
Find assessor info on the county website
Neighborhood: 12563
Nearby schools
GreatSchools rating
- 4/10George Fischer Middle SchoolGrades: 5-8Distance: 2.2 mi
- 7/10Carmel High SchoolGrades: 9-12Distance: 3.7 mi
- 5/10Matthew Paterson Elementary SchoolGrades: K-4Distance: 3.2 mi
Schools provided by the listing agent
- Elementary: Matthew Paterson Elementary School
- Middle: George Fischer Middle School
- High: Carmel High School
Source: OneKey® MLS. This data may not be complete. We recommend contacting the local school district to confirm school assignments for this home.
Get a cash offer in 3 minutes
Find out how much your home could sell for in as little as 3 minutes with a no-obligation cash offer.
Estimated market value$1,004,400
Get a cash offer in 3 minutes
Find out how much your home could sell for in as little as 3 minutes with a no-obligation cash offer.
Estimated market value
$1,004,400
