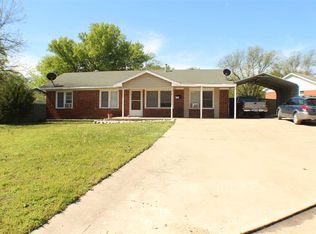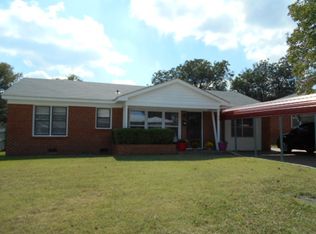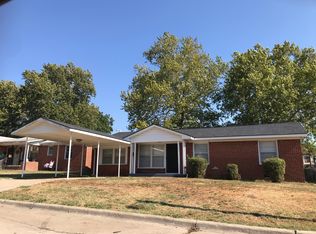This 3 BR brick home is cute as can be! Recent updates include storm windows, storm doors, and fresh paint. An added convenience is a nice walk-in shower in the utility in addition to the full bath. All bedrooms are of good size, with nice closet space and attractive area rugs. Kitchen has white cabinetry and a very stylish navy blue area rug in the kitchen/dining combo. In addition to the attached garage is a double car carport. The expanded driveway poured in September 2019 yields plenty of parking. HVAC unit installed October 2019. Hot water tank 3 years old and roof 2 years old. The large back yard features an 8x10 shed for storage surrounded by white vinyl fencing on the west and chain link fencing on the remaining yard. St. Augustine grass in front and back yards. Stop making rent payments and make this your starter home! Also, good for investors. Make appointment to see today!
This property is off market, which means it's not currently listed for sale or rent on Zillow. This may be different from what's available on other websites or public sources.



