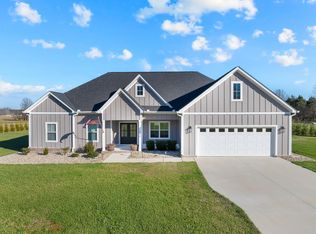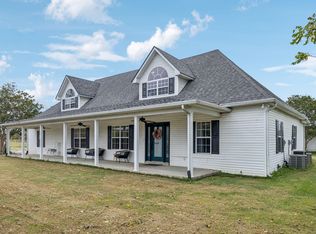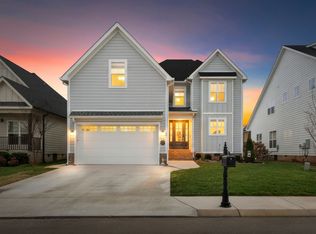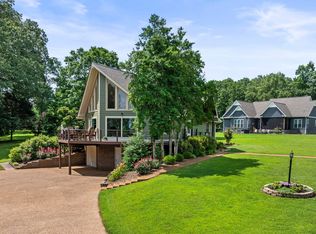This beautifully designed home checks all the boxes—featuring 4 spacious bedrooms, a dedicated office, and a large bonus room over the garage. The open-concept floor plan welcomes you with a grand foyer, a cozy fireplace with built-in shelving, and soaring vaulted ceilings in both the living room and the primary suite.
At the heart of the home is the kitchen, complete with an oversized island, abundant cabinet space, a large walk-in pantry, and beautiful flooring throughout the entire home. The primary suite is a true retreat with a stunning accent wall, vaulted ceiling, spacious walk-in closet, and a spa-like bathroom featuring double vanities, a soaking tub, and a walk-in shower.
Enjoy the charm of a large covered front porch and a spacious back porch that overlooks the above-ground pool—perfect for relaxing or entertaining. Additional highlights include a split-bedroom layout for added privacy, a functional mudroom with built-ins, a generous laundry room with custom shelving, and a 3-car garage.
Situated on 2.81 acres, this home offers a peaceful, private setting while still being just minutes from Tims Ford Lake, Winchester Square, the hospital, and all your daily conveniences. Make this your dream home today!
Under contract - showing
$645,000
426 Maple Bend Rd, Winchester, TN 37398
4beds
2,981sqft
Est.:
Single Family Residence, Residential
Built in 2022
2.81 Acres Lot
$-- Zestimate®
$216/sqft
$-- HOA
What's special
- 165 days |
- 112 |
- 1 |
Zillow last checked: 8 hours ago
Listing updated: October 15, 2025 at 08:40pm
Listing Provided by:
Eberley (Ebbie) Holloway 931-841-6601,
Southern Middle Realty 931-597-0263
Source: RealTracs MLS as distributed by MLS GRID,MLS#: 2973820
Facts & features
Interior
Bedrooms & bathrooms
- Bedrooms: 4
- Bathrooms: 3
- Full bathrooms: 2
- 1/2 bathrooms: 1
- Main level bedrooms: 4
Bedroom 4
- Features: Extra Large Closet
- Level: Extra Large Closet
- Area: 120 Square Feet
- Dimensions: 12x10
Heating
- Central
Cooling
- Central Air
Appliances
- Included: Built-In Electric Oven, Dishwasher
- Laundry: Electric Dryer Hookup, Washer Hookup
Features
- Bookcases, Built-in Features, Ceiling Fan(s), Entrance Foyer, Extra Closets, High Ceilings, Open Floorplan, Pantry, Walk-In Closet(s)
- Flooring: Vinyl
- Basement: None
Interior area
- Total structure area: 2,981
- Total interior livable area: 2,981 sqft
- Finished area above ground: 2,981
Property
Parking
- Total spaces: 3
- Parking features: Garage Faces Side
- Garage spaces: 3
Features
- Levels: One
- Stories: 2
Lot
- Size: 2.81 Acres
Details
- Parcel number: 064 03415 000
- Special conditions: Standard
Construction
Type & style
- Home type: SingleFamily
- Property subtype: Single Family Residence, Residential
Materials
- Vinyl Siding
Condition
- New construction: No
- Year built: 2022
Utilities & green energy
- Sewer: Septic Tank
- Water: Public
- Utilities for property: Water Available
Community & HOA
Community
- Subdivision: Maple Bend Estates
HOA
- Has HOA: No
Location
- Region: Winchester
Financial & listing details
- Price per square foot: $216/sqft
- Tax assessed value: $521,000
- Annual tax amount: $2,583
- Date on market: 8/13/2025
Estimated market value
Not available
Estimated sales range
Not available
Not available
Price history
Price history
| Date | Event | Price |
|---|---|---|
| 10/16/2025 | Contingent | $645,000$216/sqft |
Source: | ||
| 8/14/2025 | Listed for sale | $645,000-5.1%$216/sqft |
Source: | ||
| 8/13/2025 | Listing removed | $679,900$228/sqft |
Source: | ||
| 7/25/2025 | Price change | $679,900-2.9%$228/sqft |
Source: | ||
| 7/7/2025 | Listed for sale | $699,900$235/sqft |
Source: | ||
Public tax history
Public tax history
| Year | Property taxes | Tax assessment |
|---|---|---|
| 2025 | $2,599 +0.6% | $130,250 +0.6% |
| 2024 | $2,583 | $129,450 |
| 2023 | $2,583 +1357.5% | $129,450 +1269.8% |
Find assessor info on the county website
BuyAbility℠ payment
Est. payment
$3,647/mo
Principal & interest
$3120
Property taxes
$301
Home insurance
$226
Climate risks
Neighborhood: 37398
Nearby schools
GreatSchools rating
- 7/10Broadview Elementary SchoolGrades: PK-5Distance: 1.1 mi
- 4/10North Middle SchoolGrades: 6-8Distance: 4.6 mi
- 4/10Franklin Co High SchoolGrades: 9-12Distance: 5 mi
Schools provided by the listing agent
- Elementary: Broadview Elementary
- Middle: South Middle School
- High: Franklin Co High School
Source: RealTracs MLS as distributed by MLS GRID. This data may not be complete. We recommend contacting the local school district to confirm school assignments for this home.




