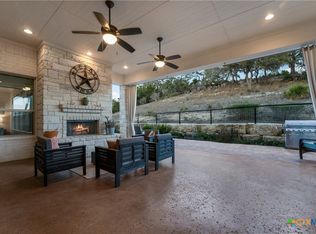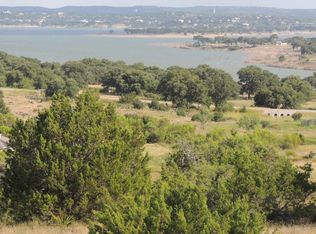Closed
Price Unknown
426 Mystic Shores Blvd, Spring Branch, TX 78070
4beds
3,256sqft
Single Family Residence
Built in 2024
1.53 Acres Lot
$829,900 Zestimate®
$--/sqft
$5,114 Estimated rent
Home value
$829,900
$755,000 - $905,000
$5,114/mo
Zestimate® history
Loading...
Owner options
Explore your selling options
What's special
This contemporary cottage style oasis is an entertainer's paradise. Positioned on a high 1.53 acre lot in the Texas Hill Country you can experience spectacular views of the Mystic Shores subdivision and Canyon Lake from every window and corner of the lot. With access to Shoreline Park and Boat Ramp 23, water sports can be a regular. The home boasts 4-bedrooms with the primary down, 5 bathrooms, a 3 car garage, separate study, two laundry rooms (one upstairs and one downstairs), a stunning great room with high ceilings and a natural stone fireplace, central kitchen with quartz countertops, beautiful two-tone cabinetry, an upstairs bonus room with a lakeview dormer, massive back patio doors that fold open to the back yard with a separate bathroom and outdoor serving area and built-in wine cooler. Large windows across the entire lower level provide a great connection with the outdoor spaces. The interior of this home invites you to find a spot to relax with a mix of beautiful light wood, soft floor tile colors, and pure silk walls. The striking exterior combination of dark Urbane Bronze stucco, and light natural stone gives a beautiful maintenance free exterior, and it's all capped off with a stunning black metal roof. Neighborhood amenities are extensive including two swimming pools, a kiddie pool, tennis/pickleball courts, a basketball court, playground, sand volleyball courts, concrete walking path, BBQ pits with picnic tables along the lake. Restrooms are available in both the pool area and the park. The Community Center has a combination of meeting rooms, exercise facilities, caterer’s kitchen, and rooms designed to accommodate large groups. Mystic Shores has a 'secure access' RV/Boat Storage Facility for use by the property owners, a nature preserve with a park overlooking the Guadalupe River and pavilion. This newly constructed home is ready to move in.
Zillow last checked: 8 hours ago
Listing updated: November 08, 2024 at 01:49pm
Listed by:
Joe Iley (210)690-0050,
Mission Real Estate Group
Bought with:
NON-MEMBER AGENT
Non Member Office
Source: Central Texas MLS,MLS#: 548928 Originating MLS: Four Rivers Association of REALTORS
Originating MLS: Four Rivers Association of REALTORS
Facts & features
Interior
Bedrooms & bathrooms
- Bedrooms: 4
- Bathrooms: 5
- Full bathrooms: 3
- 1/2 bathrooms: 2
Primary bedroom
- Level: Main
- Dimensions: 16x13
Bedroom 2
- Level: Upper
- Dimensions: 12x12
Bedroom 3
- Level: Upper
- Dimensions: 9x8
Bedroom 4
- Level: Upper
- Dimensions: 9x9
Primary bathroom
- Level: Main
- Dimensions: 10x12
Bathroom
- Level: Upper
- Dimensions: 7x11
Bathroom
- Level: Upper
- Dimensions: 13x13
Bonus room
- Level: Main
- Dimensions: 20x13
Great room
- Level: Main
- Dimensions: 16x22
Laundry
- Level: Upper
- Dimensions: 5x7
Laundry
- Level: Main
- Dimensions: 6x11
Loft
- Level: Upper
- Dimensions: 17x12
Office
- Level: Main
- Dimensions: 8x8
Heating
- Central
Cooling
- Central Air
Appliances
- Included: Dishwasher, Other, Oven, Range Hood, See Remarks
- Laundry: Washer Hookup, Electric Dryer Hookup, Main Level, Upper Level
Features
- Double Vanity, High Ceilings, Multiple Living Areas, Soaking Tub, Separate Shower, Walk-In Closet(s), Other, See Remarks
- Flooring: Tile, Wood
- Attic: None
- Number of fireplaces: 1
- Fireplace features: Family Room
Interior area
- Total interior livable area: 3,256 sqft
Property
Parking
- Total spaces: 3
- Parking features: Attached, Garage
- Attached garage spaces: 3
Features
- Levels: Two
- Stories: 2
- Patio & porch: Covered, Patio
- Exterior features: Covered Patio
- Pool features: Community, In Ground
- Fencing: None
- Has view: Yes
- View description: Lake
- Has water view: Yes
- Water view: Lake
- Body of water: Canyon Lake/U.S. Corp of Engineers
Lot
- Size: 1.53 Acres
Details
- Parcel number: 102309
- Special conditions: Builder Owned
Construction
Type & style
- Home type: SingleFamily
- Architectural style: Traditional
- Property subtype: Single Family Residence
Materials
- Stone Veneer
- Foundation: Slab
- Roof: Metal
Condition
- Under Construction
- New construction: Yes
- Year built: 2024
Utilities & green energy
- Sewer: Septic Tank
- Water: Public
Community & neighborhood
Security
- Security features: Gated Community, Controlled Access
Community
- Community features: Barbecue, Basketball Court, Boat Facilities, Playground, Park, Sport Court(s), Tennis Court(s), Trails/Paths, Community Pool, Gated
Location
- Region: Spring Branch
- Subdivision: Mystic Shores 3
HOA & financial
HOA
- Has HOA: Yes
- HOA fee: $400 annually
- Association name: Mystic Shores POA
Other
Other facts
- Listing agreement: Exclusive Agency
- Listing terms: Cash,Conventional,FHA
- Road surface type: Paved
Price history
| Date | Event | Price |
|---|---|---|
| 11/8/2024 | Sold | -- |
Source: | ||
| 10/8/2024 | Pending sale | $849,999$261/sqft |
Source: | ||
| 6/27/2024 | Listed for sale | $849,999+725.2%$261/sqft |
Source: | ||
| 10/26/2023 | Listing removed | -- |
Source: | ||
| 9/26/2023 | Pending sale | $103,000$32/sqft |
Source: | ||
Public tax history
| Year | Property taxes | Tax assessment |
|---|---|---|
| 2025 | -- | $880,533 +1017% |
| 2024 | $1,162 -36.8% | $78,830 -36% |
| 2023 | $1,837 +10.7% | $123,170 +25% |
Find assessor info on the county website
Neighborhood: 78070
Nearby schools
GreatSchools rating
- 8/10Rebecca Creek Elementary SchoolGrades: PK-5Distance: 0.7 mi
- 8/10Mt Valley Middle SchoolGrades: 6-8Distance: 9.5 mi
- 6/10Canyon Lake High SchoolGrades: 9-12Distance: 5.2 mi
Schools provided by the listing agent
- District: Comal ISD
Source: Central Texas MLS. This data may not be complete. We recommend contacting the local school district to confirm school assignments for this home.
Get a cash offer in 3 minutes
Find out how much your home could sell for in as little as 3 minutes with a no-obligation cash offer.
Estimated market value
$829,900
Get a cash offer in 3 minutes
Find out how much your home could sell for in as little as 3 minutes with a no-obligation cash offer.
Estimated market value
$829,900

