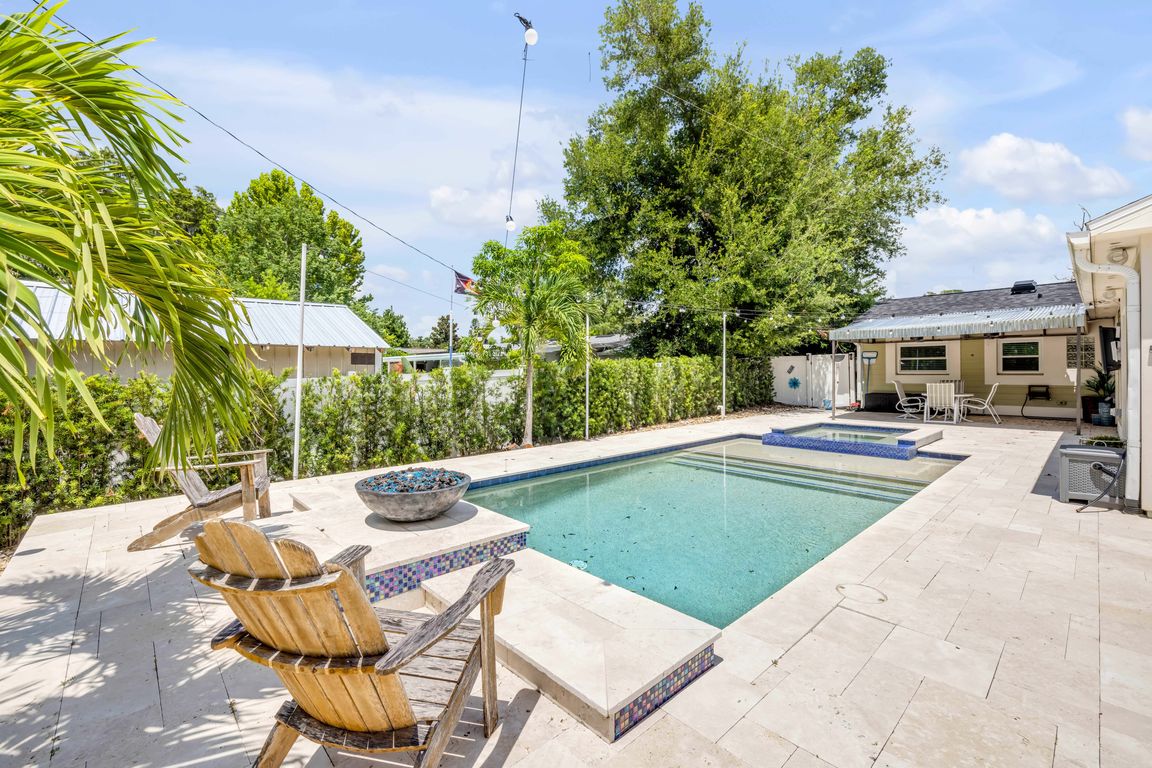
For sale
$825,000
3beds
2,637sqft
426 N Boyd St, Winter Garden, FL 34787
3beds
2,637sqft
Single family residence
Built in 1960
0.25 Acres
1 Attached garage space
$313 price/sqft
What's special
Pool homeDedicated officeFull vinyl fenceSpa-like bathStunning floor-to-ceiling stone fireplaceSoaking tubGas fire pit
One or more photo(s) has been virtually staged. Welcome to your personal retreat in the heart of Winter Garden! Just a short distance from the charm of historic Plant Street. This meticulously maintained three-bedroom, three-bath pool home with a dedicated office blends relaxed luxury with everyday function in one of Central ...
- 57 days
- on Zillow |
- 1,558 |
- 48 |
Source: Stellar MLS,MLS#: O6326841 Originating MLS: Orlando Regional
Originating MLS: Orlando Regional
Travel times
Living Room
Kitchen
Primary Bedroom
Zillow last checked: 7 hours ago
Listing updated: September 13, 2025 at 11:12am
Listing Provided by:
Angela Jaspon 407-235-0093,
PREMIER SOTHEBYS INT'L REALTY 407-581-7888
Source: Stellar MLS,MLS#: O6326841 Originating MLS: Orlando Regional
Originating MLS: Orlando Regional

Facts & features
Interior
Bedrooms & bathrooms
- Bedrooms: 3
- Bathrooms: 3
- Full bathrooms: 2
- 1/2 bathrooms: 1
Primary bedroom
- Features: Walk-In Closet(s)
- Level: First
- Area: 288 Square Feet
- Dimensions: 18x16
Bedroom 2
- Features: Built-in Closet
- Level: First
- Area: 143 Square Feet
- Dimensions: 11x13
Bedroom 3
- Features: Built-in Closet
- Level: First
- Area: 108 Square Feet
- Dimensions: 9x12
Kitchen
- Features: Pantry
- Level: First
- Area: 176 Square Feet
- Dimensions: 16x11
Living room
- Level: First
- Area: 646 Square Feet
- Dimensions: 34x19
Office
- Level: First
- Area: 100 Square Feet
- Dimensions: 10x10
Heating
- Central
Cooling
- Central Air
Appliances
- Included: Dishwasher, Microwave, Range, Refrigerator
- Laundry: Inside
Features
- Cathedral Ceiling(s), Ceiling Fan(s), Crown Molding, Living Room/Dining Room Combo, Open Floorplan, Primary Bedroom Main Floor, Thermostat, Walk-In Closet(s)
- Flooring: Ceramic Tile
- Doors: French Doors
- Windows: Blinds, Window Treatments
- Has fireplace: Yes
- Fireplace features: Living Room, Wood Burning
Interior area
- Total structure area: 2,637
- Total interior livable area: 2,637 sqft
Video & virtual tour
Property
Parking
- Total spaces: 1
- Parking features: Driveway
- Attached garage spaces: 1
- Has uncovered spaces: Yes
Features
- Levels: One
- Stories: 1
- Exterior features: Garden, Lighting, Private Mailbox, Rain Gutters
- Has private pool: Yes
- Pool features: Gunite, Heated, In Ground, Lighting
- Has spa: Yes
- Spa features: In Ground
- Fencing: Vinyl
Lot
- Size: 0.25 Acres
Details
- Parcel number: 142227939603130
- Zoning: R-2
- Special conditions: None
Construction
Type & style
- Home type: SingleFamily
- Property subtype: Single Family Residence
Materials
- Block, Cement Siding, Stucco, Wood Frame
- Foundation: Slab
- Roof: Shingle
Condition
- New construction: No
- Year built: 1960
Utilities & green energy
- Sewer: Public Sewer
- Water: Public
- Utilities for property: Cable Available, Electricity Connected, Natural Gas Available, Natural Gas Connected, Public, Sewer Available, Water Connected
Community & HOA
Community
- Subdivision: WINTER GARDEN SHORES
HOA
- Has HOA: No
- Pet fee: $0 monthly
Location
- Region: Winter Garden
Financial & listing details
- Price per square foot: $313/sqft
- Tax assessed value: $611,477
- Annual tax amount: $8,537
- Date on market: 7/25/2025
- Listing terms: Cash,Conventional,VA Loan
- Ownership: Fee Simple
- Total actual rent: 0
- Electric utility on property: Yes
- Road surface type: Paved