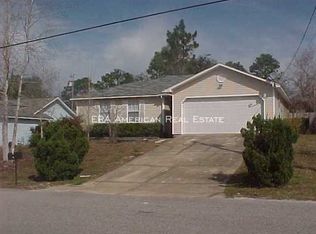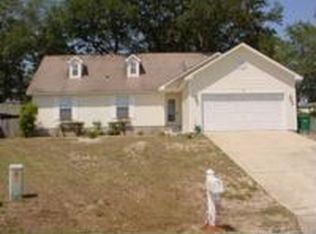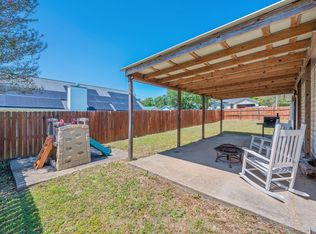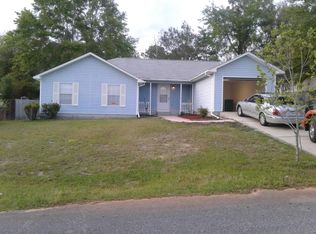The MOST convenient location to the bases and all points south!!! An affordable home in excellent condition and the seller pays most closing costs for you, including a 1-year Home Warranty (choose from American Home Shield or Old Republic warranty plans)! Open stairway takes you to the upstairs: the Family Room overlooks the downstairs Living Room, and has Bedrooms 2 & 3 and 2nd full bathroom adjoining. Attractive laminate and vinyl flooring throughout the home. Large Kitchen comes fully equipped with all appliances. Privacy fenced back yard has large shade trees and a garden spot. SF is from Property Appraiser's records. Be sure to take a look today!
This property is off market, which means it's not currently listed for sale or rent on Zillow. This may be different from what's available on other websites or public sources.




