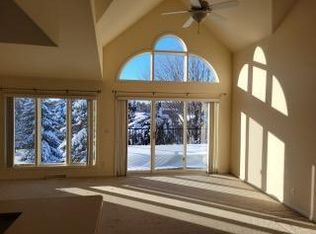Closed
$444,900
426 Oak Tree COURT, Hartland, WI 53029
2beds
2,529sqft
Condominium
Built in 2004
-- sqft lot
$498,100 Zestimate®
$176/sqft
$2,790 Estimated rent
Home value
$498,100
$473,000 - $523,000
$2,790/mo
Zestimate® history
Loading...
Owner options
Explore your selling options
What's special
Amazing end unit condo in Oak Ridge Condominiums offers privacy and nature lovers will appreciate the potential for wildlife. Open concept with the main floor living room, laundry room, and master bedroom with balcony. Lower level walk-out with great room, additional bedroom, and den.The den's flexibility as a third bedroom is great for guests or extra space. Association dues include the monthly cable fee; however, internet costs are not covered in the dues. Buyer to verify all information. Check out the professional photos and then schedule a showing to fully appreciate it. Pets allowed, one dog or one cat not to exceed 60 pounds. see executive summary in the documents tab for other details
Zillow last checked: 8 hours ago
Listing updated: April 24, 2025 at 09:05am
Listed by:
Kevin Mattson,
Keller Williams Realty-Lake Country
Bought with:
Dennis R Alsteen
Source: WIREX MLS,MLS#: 1856493 Originating MLS: Metro MLS
Originating MLS: Metro MLS
Facts & features
Interior
Bedrooms & bathrooms
- Bedrooms: 2
- Bathrooms: 3
- Full bathrooms: 2
- 1/2 bathrooms: 1
- Main level bedrooms: 1
Primary bedroom
- Level: Main
- Area: 228
- Dimensions: 19 x 12
Bedroom 2
- Level: Lower
- Area: 168
- Dimensions: 14 x 12
Bathroom
- Features: Tub Only, Ceramic Tile, Whirlpool, Master Bedroom Bath: Tub/No Shower, Master Bedroom Bath: Walk-In Shower, Master Bedroom Bath, Shower Stall
Dining room
- Level: Main
- Area: 154
- Dimensions: 14 x 11
Family room
- Level: Lower
- Area: 572
- Dimensions: 26 x 22
Kitchen
- Level: Main
- Area: 198
- Dimensions: 18 x 11
Living room
- Level: Main
- Area: 315
- Dimensions: 21 x 15
Office
- Level: Lower
- Area: 154
- Dimensions: 14 x 11
Heating
- Natural Gas, Forced Air
Cooling
- Central Air
Appliances
- Included: Dishwasher, Disposal, Dryer, Microwave, Oven, Range, Refrigerator, Washer, Water Filtration Own, Water Softener
- Laundry: In Unit
Features
- High Speed Internet, Cathedral/vaulted ceiling, Walk-In Closet(s)
- Flooring: Wood or Sim.Wood Floors
- Basement: Block,Finished,Full,Full Size Windows,Walk-Out Access
- Common walls with other units/homes: End Unit
Interior area
- Total structure area: 2,529
- Total interior livable area: 2,529 sqft
Property
Parking
- Total spaces: 2
- Parking features: Attached, 2 Car
- Attached garage spaces: 2
Features
- Levels: One,1 Story
- Stories: 1
- Patio & porch: Patio/Porch
- Exterior features: Balcony, Private Entrance
- Spa features: Bath
Lot
- Features: Wooded
Details
- Parcel number: HAV 0726977066
- Zoning: Res
- Special conditions: Arms Length
Construction
Type & style
- Home type: Condo
- Property subtype: Condominium
- Attached to another structure: Yes
Materials
- Fiber Cement
Condition
- 11-20 Years
- New construction: No
- Year built: 2004
Utilities & green energy
- Sewer: Public Sewer
- Water: Public
- Utilities for property: Cable Available
Community & neighborhood
Location
- Region: Hartland
- Municipality: Hartland
HOA & financial
HOA
- Has HOA: Yes
- HOA fee: $510 monthly
- Amenities included: Common Green Space
Price history
| Date | Event | Price |
|---|---|---|
| 12/13/2023 | Sold | $444,900$176/sqft |
Source: | ||
| 11/12/2023 | Pending sale | $444,900$176/sqft |
Source: | ||
| 11/7/2023 | Listed for sale | $444,900+43.5%$176/sqft |
Source: | ||
| 4/24/2015 | Sold | $310,000+8.8%$123/sqft |
Source: Public Record | ||
| 7/12/2011 | Sold | $285,000-18.5%$113/sqft |
Source: Public Record | ||
Public tax history
| Year | Property taxes | Tax assessment |
|---|---|---|
| 2023 | $4,192 +10.2% | $434,700 +32.1% |
| 2022 | $3,804 -3.1% | $329,100 |
| 2021 | $3,925 -0.2% | $329,100 |
Find assessor info on the county website
Neighborhood: 53029
Nearby schools
GreatSchools rating
- NAHartland North Elementary SchoolGrades: PK-2Distance: 0.5 mi
- 10/10North Shore Middle SchoolGrades: 6-8Distance: 1.1 mi
- 8/10Arrowhead High SchoolGrades: 9-12Distance: 1.2 mi
Schools provided by the listing agent
- High: Arrowhead
- District: Arrowhead Uhs
Source: WIREX MLS. This data may not be complete. We recommend contacting the local school district to confirm school assignments for this home.

Get pre-qualified for a loan
At Zillow Home Loans, we can pre-qualify you in as little as 5 minutes with no impact to your credit score.An equal housing lender. NMLS #10287.
Sell for more on Zillow
Get a free Zillow Showcase℠ listing and you could sell for .
$498,100
2% more+ $9,962
With Zillow Showcase(estimated)
$508,062