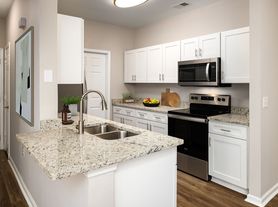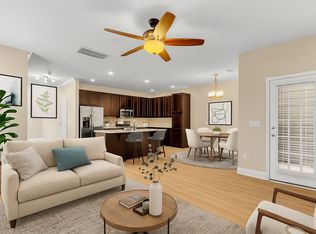One of West Ashley's Best! 426 Queenview Ln is a yearly lease. Embrace the opportunity to rent a newly built property tucked away in a residential neighborhood. Located off of Bees Ferry near West Ashley Circle, this home is close to restaurants, grocery stores, and parks. The expansive neighborhood has sidewalks to walk, bike, and run. The Bees Ferry Recreation Center is down the road with sports facilities for adults and children. This home is 30 minutes from downtown Charleston and 40 minutes from Folly Beach or Sullivans Island.
426 Queenview Ln has 3 bedrooms and 2.5 bathrooms with plenty of space for up to 6 tenants. The first floor features a master suite, spacious open layout, and half bathroom. The kitchen has a large island that overlooks the living room. The kitchen has a stainless steel range, microwave, fridge, and dishwasher. There is a space for washer/dryer hook up with access to the one car garage. Upstairs has a loft area, full bathroom, and two bedrooms. This home overlooks a pond with a walking path.
Pets are not permitted for this home. One garage parking spot and one driveway parking spot. Street parking is not permitted by the neighborhood. WIFI and utilities are not provided.
House for rent
$3,000/mo
426 Queenview Ln, Charleston, SC 29414
3beds
1,801sqft
Price may not include required fees and charges.
Single family residence
Available now
No pets
Central air
Hookups laundry
Attached garage parking
Baseboard
What's special
Overlooks a pondWalking pathSpacious open layoutMaster suite
- 13 days
- on Zillow |
- -- |
- -- |
Travel times
Renting now? Get $1,000 closer to owning
Unlock a $400 renter bonus, plus up to a $600 savings match when you open a Foyer+ account.
Offers by Foyer; terms for both apply. Details on landing page.
Facts & features
Interior
Bedrooms & bathrooms
- Bedrooms: 3
- Bathrooms: 3
- Full bathrooms: 3
Heating
- Baseboard
Cooling
- Central Air
Appliances
- Included: Dishwasher, Freezer, Microwave, Oven, Refrigerator, WD Hookup
- Laundry: Hookups
Features
- WD Hookup
- Flooring: Carpet, Hardwood, Tile
Interior area
- Total interior livable area: 1,801 sqft
Video & virtual tour
Property
Parking
- Parking features: Attached
- Has attached garage: Yes
- Details: Contact manager
Features
- Exterior features: Heating system: Baseboard
Details
- Parcel number: 3050500467
Construction
Type & style
- Home type: SingleFamily
- Property subtype: Single Family Residence
Community & HOA
Location
- Region: Charleston
Financial & listing details
- Lease term: 1 Year
Price history
| Date | Event | Price |
|---|---|---|
| 9/17/2025 | Listed for rent | $3,000$2/sqft |
Source: Zillow Rentals | ||
| 9/5/2025 | Sold | $491,900-2%$273/sqft |
Source: | ||
| 1/4/2025 | Pending sale | $501,900$279/sqft |
Source: | ||
| 11/13/2024 | Listed for sale | $501,900+0.6%$279/sqft |
Source: | ||
| 5/29/2024 | Listing removed | $498,900$277/sqft |
Source: | ||

