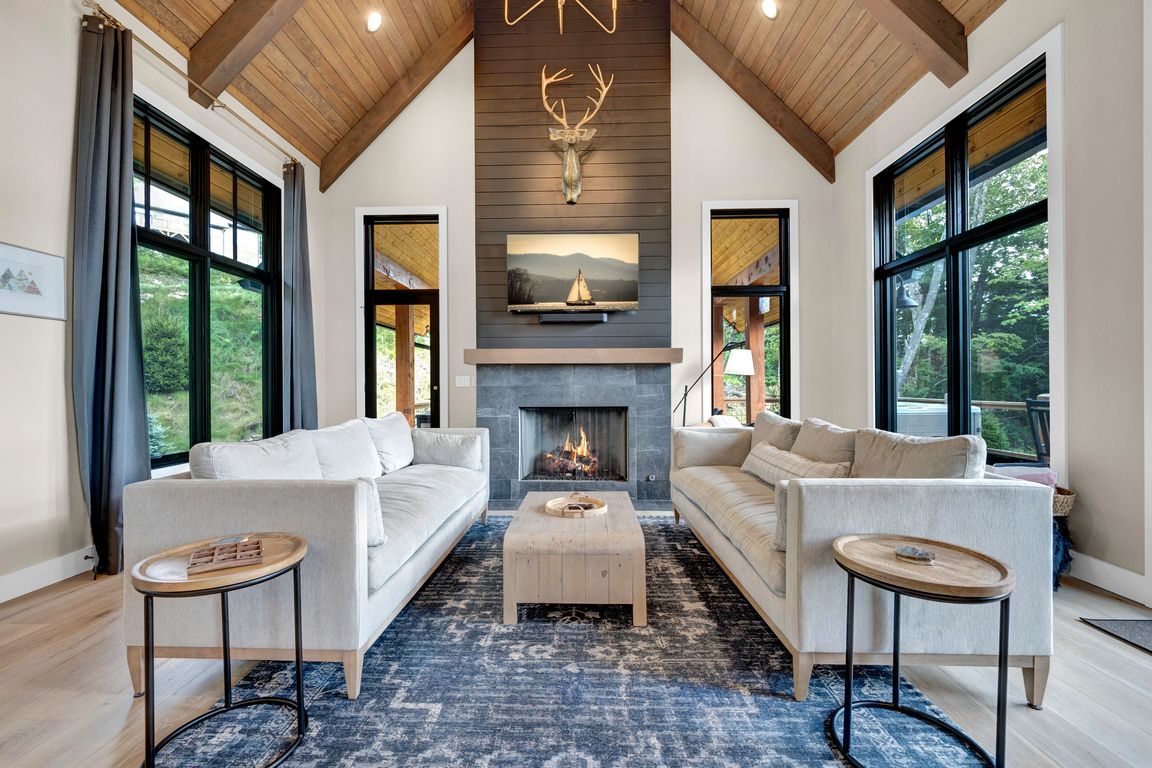
Under contract
$2,100,000
3beds
2,761sqft
426 Red Sky Parkway, Elk Park, NC 28622
3beds
2,761sqft
Single family residence
Built in 2024
1.44 Acres
1 Attached garage space
$761 price/sqft
$5,050 annually HOA fee
What's special
Wood-burning stone fireplaceHot tubComposite deckingSoaring vaulted ceilingsDedicated bunk roomWell-appointed bedroomsGenerous upper deck
Welcome to The Heartstone Lodge, a stunning custom home nestled within the Vineyard Reserve section at The Lodges at Eagles Nest. Crafted by the renowned Tom Eggers Construction, this residence showcases meticulous attention to detail, masterful design, and uncompromising quality, offering a serene mountain retreat with breathtaking long-range sunset views. Step inside ...
- 69 days |
- 81 |
- 2 |
Source: High Country AOR,MLS#: 257565 Originating MLS: High Country Association of Realtors Inc.
Originating MLS: High Country Association of Realtors Inc.
Travel times
Living Room
Kitchen
Bedroom
Zillow last checked: 7 hours ago
Listing updated: August 24, 2025 at 02:25pm
Listed by:
Allison Schoen 828-771-9343,
Eagles Nest Realty LLC
Source: High Country AOR,MLS#: 257565 Originating MLS: High Country Association of Realtors Inc.
Originating MLS: High Country Association of Realtors Inc.
Facts & features
Interior
Bedrooms & bathrooms
- Bedrooms: 3
- Bathrooms: 4
- Full bathrooms: 3
- 1/2 bathrooms: 1
Heating
- Electric, Forced Air, Heat Pump, Propane, Zoned
Cooling
- Central Air, 1 Unit
Appliances
- Included: Dryer, Dishwasher, Gas Cooktop, Gas Water Heater, Microwave, Refrigerator, Tankless Water Heater, Washer
- Laundry: In Basement
Features
- Wet Bar, Furnished, Hot Tub/Spa, Sound System, Vaulted Ceiling(s), Wired for Sound, Window Treatments
- Windows: Window Treatments
- Basement: Crawl Space,Finished
- Number of fireplaces: 2
- Fireplace features: Two, Gas, Stone, Vented, Wood Burning, Outside
- Furnished: Yes
Interior area
- Total structure area: 2,846
- Total interior livable area: 2,761 sqft
- Finished area above ground: 1,423
- Finished area below ground: 1,338
Video & virtual tour
Property
Parking
- Total spaces: 1
- Parking features: Attached, Driveway, Garage, One Car Garage, Gravel, Private
- Attached garage spaces: 1
- Has uncovered spaces: Yes
Features
- Levels: One
- Stories: 1
- Patio & porch: Composite, Covered
- Exterior features: Fire Pit, Hot Tub/Spa, Gravel Driveway
- Has spa: Yes
- Spa features: Hot Tub
- Has view: Yes
- View description: Long Range, Southern Exposure
- Waterfront features: River Access, Pond
Lot
- Size: 1.44 Acres
Details
- Parcel number: 193000568476
Construction
Type & style
- Home type: SingleFamily
- Architectural style: Contemporary,Mountain
- Property subtype: Single Family Residence
Materials
- Frame, Stone, Wood Siding
- Foundation: Basement
- Roof: Architectural,Metal,Shingle
Condition
- Year built: 2024
Utilities & green energy
- Sewer: Septic Permit 3 Bedroom
- Water: Private, Well
- Utilities for property: High Speed Internet Available
Community & HOA
Community
- Features: Dog Park, Fitness Center, Fishing, Gated, Pickleball, River, Tennis Court(s), Trails/Paths, Long Term Rental Allowed, Short Term Rental Allowed
- Security: Closed Circuit Camera(s)
- Subdivision: The Lodges At Eagles Nest
HOA
- Has HOA: Yes
- HOA fee: $5,050 annually
Location
- Region: Elk Park
Financial & listing details
- Price per square foot: $761/sqft
- Annual tax amount: $2,589
- Date on market: 8/19/2025
- Listing terms: Cash,Conventional,New Loan
- Road surface type: Paved