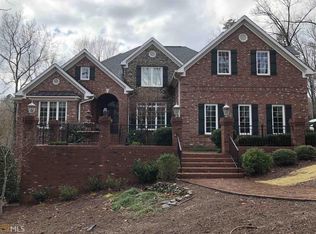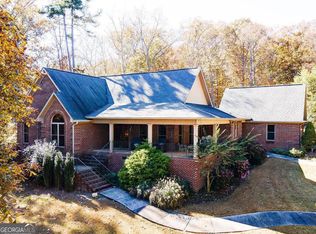Wonderful home in Highpointe. Traditional 4BR/3BA open floor plan home with a dynamic kitchen with stainless steel Bosch & Kitchen Aid appliances. Master suite with walk in closets and double vanities in bath, marble baths, sun room, media room. Downstairs would be a great suite/apartment for teenagers or in-laws. Basement plumbed for kitchen. Ceiling fans in all rooms, new roof! Oversize garage with lots of storage cabinets and second refrigerator. 3 deck/patio areas outside. Must See!
This property is off market, which means it's not currently listed for sale or rent on Zillow. This may be different from what's available on other websites or public sources.

