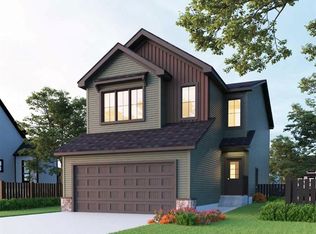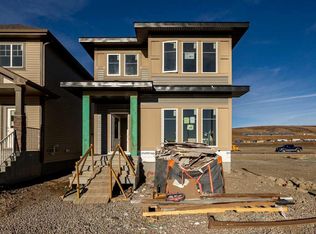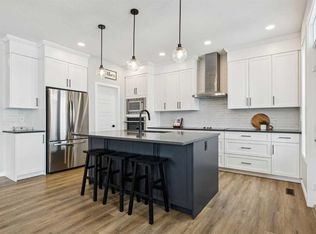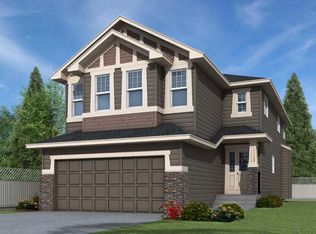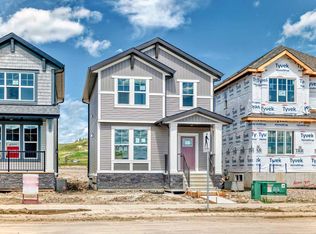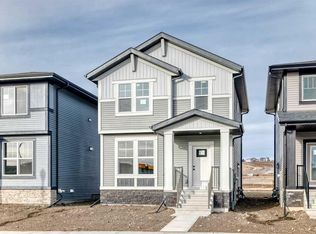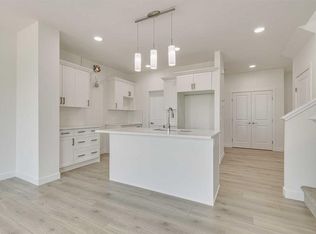426 S Heartland Way, Cochrane, AB T4C 0M6
What's special
- 164 days |
- 31 |
- 3 |
Zillow last checked: 8 hours ago
Listing updated: December 08, 2025 at 10:15pm
Ronald Jobbagy, Associate,
Royal Lepage Benchmark,
Dylan Jobbagy,
Royal Lepage Benchmark
Facts & features
Interior
Bedrooms & bathrooms
- Bedrooms: 3
- Bathrooms: 3
- Full bathrooms: 2
- 1/2 bathrooms: 1
Bedroom
- Level: Second
- Dimensions: 10`4" x 9`4"
Bedroom
- Level: Second
- Dimensions: 9`4" x 9`4"
Other
- Level: Second
- Dimensions: 13`0" x 11`8"
Other
- Level: Main
- Dimensions: 5`6" x 5`9"
Other
- Level: Second
- Dimensions: 5`4" x 9`10"
Other
- Level: Second
- Dimensions: 12`4" x 9`10"
Den
- Level: Main
- Dimensions: 7`8" x 6`0"
Great room
- Level: Main
- Dimensions: 13`3" x 14`6"
Kitchen
- Level: Main
- Dimensions: 11`6" x 14`5"
Laundry
- Level: Second
- Dimensions: 5`8" x 9`10"
Other
- Level: Main
- Dimensions: 10`2" x 14`5"
Heating
- Forced Air
Cooling
- None
Appliances
- Included: Dishwasher, Electric Stove, Garage Control(s), Microwave, Refrigerator
- Laundry: Laundry Room
Features
- Bathroom Rough-in, Built-in Features, Closet Organizers, Open Floorplan, Walk-In Closet(s)
- Flooring: Carpet, Ceramic Tile
- Basement: Full
- Has fireplace: No
Interior area
- Total interior livable area: 1,606 sqft
- Finished area above ground: 1,606
Property
Parking
- Total spaces: 2
- Parking features: Parking Pad
- Has uncovered spaces: Yes
Features
- Levels: Two,2 Storey
- Stories: 1
- Patio & porch: None
- Exterior features: None
- Fencing: None
- Frontage length: 9.17M 30`1"
Lot
- Size: 3,484.8 Square Feet
- Features: Back Lane, Back Yard, City Lot
Details
- Zoning: R-MX
Construction
Type & style
- Home type: SingleFamily
- Property subtype: Single Family Residence
Materials
- Wood Frame
- Foundation: Concrete Perimeter
- Roof: Asphalt Shingle
Condition
- New construction: Yes
- Year built: 2025
Community & HOA
Community
- Features: Park, Playground, Sidewalks, Street Lights
- Subdivision: Heartland
HOA
- Has HOA: No
Location
- Region: Cochrane
Financial & listing details
- Price per square foot: C$342/sqft
- Date on market: 6/29/2025
- Date available: 12/22/2025
- Inclusions: N/A
(403) 253-1901
By pressing Contact Agent, you agree that the real estate professional identified above may call/text you about your search, which may involve use of automated means and pre-recorded/artificial voices. You don't need to consent as a condition of buying any property, goods, or services. Message/data rates may apply. You also agree to our Terms of Use. Zillow does not endorse any real estate professionals. We may share information about your recent and future site activity with your agent to help them understand what you're looking for in a home.
Price history
Price history
Price history is unavailable.
Public tax history
Public tax history
Tax history is unavailable.Climate risks
Neighborhood: T4C
Nearby schools
GreatSchools rating
No schools nearby
We couldn't find any schools near this home.
- Loading
