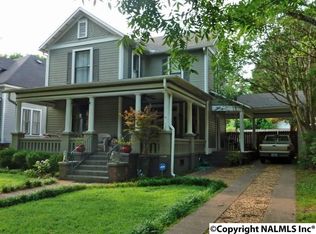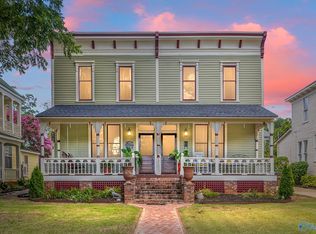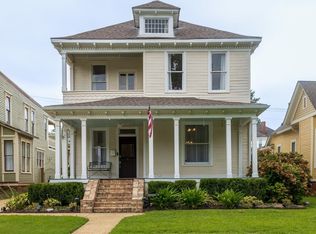Sold for $275,000
$275,000
426 Sherman St SE, Decatur, AL 35601
3beds
2,400sqft
Single Family Residence
Built in ----
6,969.6 Square Feet Lot
$288,400 Zestimate®
$115/sqft
$2,098 Estimated rent
Home value
$288,400
$271,000 - $306,000
$2,098/mo
Zestimate® history
Loading...
Owner options
Explore your selling options
What's special
Major updates and all new mechanical systems! If you love the charm, character, and style of an older historic house, consider this fantastic option in the Decatur Historic District. New Plumbing, New Electrical Panel and Wiring, 2 New HVAC Systems, New Water Heater, Rewired Antique Light Fixtures, New Kitchen (with newer appliances incl. washer/dryer), All Bathrooms Renovated (new fixtures or restored vintage fixtures including a claw foot tub with shower retrofit). Original wood flooring except in Kitchen and first floor bedroom. Original classic windows. Exterior of house repainted. All work completed 2021/2022. Potential 4th bedroom. Finish the cosmetic renewal & make it uniquely yours!
Zillow last checked: 9 hours ago
Listing updated: November 16, 2023 at 06:06pm
Listed by:
Charlie Wells 404-277-3333,
MeritHouse Realty
Bought with:
Lois Dawes, 116013
Exp Realty, LLC - Northern Br
Source: ValleyMLS,MLS#: 1839338
Facts & features
Interior
Bedrooms & bathrooms
- Bedrooms: 3
- Bathrooms: 3
- Full bathrooms: 2
- 1/2 bathrooms: 1
Primary bedroom
- Features: 10’ + Ceiling, Walk-In Closet(s), LVP
- Level: First
- Area: 242
- Dimensions: 11 x 22
Bedroom 3
- Features: 10’ + Ceiling, Fireplace, Wood Floor
- Level: Second
- Area: 169
- Dimensions: 13 x 13
Dining room
- Features: 10’ + Ceiling, Crown Molding, Wet Bar, Wood Floor
- Level: First
- Area: 224
- Dimensions: 14 x 16
Kitchen
- Features: 10’ + Ceiling, Eat-in Kitchen, Kitchen Island, Pantry, Smooth Ceiling, LVP
- Level: First
- Area: 144
- Dimensions: 12 x 12
Living room
- Features: 10’ + Ceiling, Crown Molding, Fireplace, Wood Floor
- Level: First
- Area: 168
- Dimensions: 12 x 14
Bonus room
- Features: 10’ + Ceiling, Vaulted Ceiling(s), Wood Floor
- Level: Second
- Area: 110
- Dimensions: 10 x 11
Heating
- Electric
Cooling
- Electric
Features
- Basement: Basement,Crawl Space
- Has fireplace: Yes
- Fireplace features: Three +, See Remarks
Interior area
- Total interior livable area: 2,400 sqft
Property
Features
- Levels: Two
- Stories: 2
Lot
- Size: 6,969 sqft
- Dimensions: 50 x 140
Details
- Parcel number: 0304191021012.000
Construction
Type & style
- Home type: SingleFamily
- Architectural style: Victorian
- Property subtype: Single Family Residence
Materials
- Foundation: See Remarks
Condition
- New construction: No
Utilities & green energy
- Sewer: Public Sewer
- Water: Public
Community & neighborhood
Location
- Region: Decatur
- Subdivision: D L I & F C
Other
Other facts
- Listing agreement: Agency
Price history
| Date | Event | Price |
|---|---|---|
| 11/16/2023 | Sold | $275,000-5.1%$115/sqft |
Source: | ||
| 10/30/2023 | Pending sale | $289,900$121/sqft |
Source: | ||
| 9/16/2023 | Price change | $289,900-6.5%$121/sqft |
Source: | ||
| 9/9/2023 | Price change | $310,000-7.5%$129/sqft |
Source: | ||
| 7/20/2023 | Listed for sale | $335,000+371.8%$140/sqft |
Source: | ||
Public tax history
| Year | Property taxes | Tax assessment |
|---|---|---|
| 2024 | $1,345 +12.4% | $29,700 +12.4% |
| 2023 | $1,197 | $26,420 |
| 2022 | $1,197 +14.1% | $26,420 +14.1% |
Find assessor info on the county website
Neighborhood: 35601
Nearby schools
GreatSchools rating
- 4/10Banks-Caddell Elementary SchoolGrades: PK-5Distance: 0.1 mi
- 4/10Decatur Middle SchoolGrades: 6-8Distance: 0.6 mi
- 5/10Decatur High SchoolGrades: 9-12Distance: 0.7 mi
Schools provided by the listing agent
- Elementary: Banks-Caddell
- Middle: Decatur Middle School
- High: Decatur High
Source: ValleyMLS. This data may not be complete. We recommend contacting the local school district to confirm school assignments for this home.
Get pre-qualified for a loan
At Zillow Home Loans, we can pre-qualify you in as little as 5 minutes with no impact to your credit score.An equal housing lender. NMLS #10287.
Sell for more on Zillow
Get a Zillow Showcase℠ listing at no additional cost and you could sell for .
$288,400
2% more+$5,768
With Zillow Showcase(estimated)$294,168


