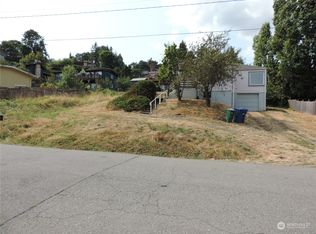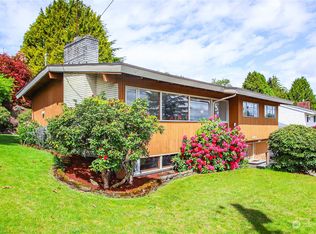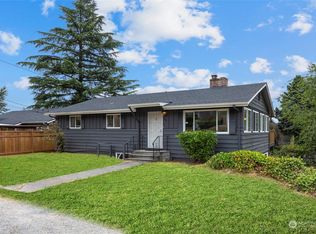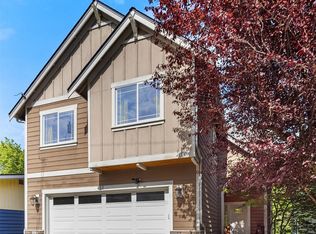Sold
Listed by:
Douglas Linton,
John L. Scott, Inc
Bought with: Keller Williams Realty Bothell
$1,125,000
426 Stevens Avenue NW, Renton, WA 98057
8beds
3,530sqft
Single Family Residence
Built in 1979
8,001.97 Square Feet Lot
$1,125,300 Zestimate®
$319/sqft
$1,812 Estimated rent
Home value
$1,125,300
$1.04M - $1.22M
$1,812/mo
Zestimate® history
Loading...
Owner options
Explore your selling options
What's special
Welcome to the great community of Renton West Hill. Breathtaking view of the Valley and Mountains. This huge daylight rambler has 6 large bedrooms with office, bonus rooms, and storage on the main level. There is a large 2 car garage attached. The daylight basement is a separate living area with it's own living room, office, and kitchen.
Zillow last checked: 8 hours ago
Listing updated: November 18, 2025 at 04:01am
Listed by:
Douglas Linton,
John L. Scott, Inc
Bought with:
Weini Abraha, 124346
Keller Williams Realty Bothell
Source: NWMLS,MLS#: 2344676
Facts & features
Interior
Bedrooms & bathrooms
- Bedrooms: 8
- Bathrooms: 4
- Full bathrooms: 4
- Main level bathrooms: 2
- Main level bedrooms: 4
Primary bedroom
- Level: Main
Bedroom
- Level: Main
Bedroom
- Level: Main
Bedroom
- Level: Main
Bedroom
- Level: Lower
Bedroom
- Level: Lower
Bathroom full
- Level: Main
Bathroom full
- Level: Main
Bathroom full
- Level: Lower
Kitchen with eating space
- Level: Main
Kitchen without eating space
- Level: Lower
Rec room
- Level: Lower
Utility room
- Level: Lower
Heating
- Forced Air, Electric
Cooling
- None
Appliances
- Included: Dishwasher(s), Disposal, Microwave(s), Refrigerator(s), Stove(s)/Range(s), Garbage Disposal
Features
- Bath Off Primary, Central Vacuum, Ceiling Fan(s), Dining Room
- Flooring: Hardwood, Laminate, Vinyl, Carpet
- Windows: Double Pane/Storm Window, Skylight(s)
- Basement: Daylight,Finished
- Has fireplace: No
Interior area
- Total structure area: 3,530
- Total interior livable area: 3,530 sqft
Property
Parking
- Total spaces: 2
- Parking features: Driveway, Attached Garage, Off Street
- Attached garage spaces: 2
Features
- Levels: One
- Stories: 1
- Entry location: Main
- Patio & porch: Second Kitchen, Bath Off Primary, Built-In Vacuum, Ceiling Fan(s), Double Pane/Storm Window, Dining Room, Security System, Skylight(s), Vaulted Ceiling(s), Walk-In Closet(s), Wet Bar
- Has view: Yes
- View description: City, Mountain(s), Territorial
Lot
- Size: 8,001 sqft
- Features: Curbs, Dead End Street, Paved, Cable TV, Deck, Fenced-Fully, Gas Available, Outbuildings, Patio
- Topography: Partial Slope,Terraces
- Residential vegetation: Brush, Fruit Trees, Garden Space
Details
- Additional structures: ADU Beds: 2, ADU Baths: 1
- Parcel number: 4202400172
- Zoning description: Jurisdiction: City
- Special conditions: Standard
Construction
Type & style
- Home type: SingleFamily
- Architectural style: Traditional
- Property subtype: Single Family Residence
Materials
- Brick, Wood Siding, Wood Products
- Foundation: Poured Concrete
- Roof: Composition
Condition
- Very Good
- Year built: 1979
- Major remodel year: 1979
Utilities & green energy
- Electric: Company: PSE
- Sewer: Sewer Connected, Company: City of Renton
- Water: Public, Company: City of Renton
- Utilities for property: Comcast, Xfinity
Community & neighborhood
Security
- Security features: Security System
Location
- Region: Renton
- Subdivision: Bryn Mawr
Other
Other facts
- Listing terms: Cash Out,Conventional,See Remarks,VA Loan
- Cumulative days on market: 67 days
Price history
| Date | Event | Price |
|---|---|---|
| 10/18/2025 | Sold | $1,125,000-2.2%$319/sqft |
Source: | ||
| 9/15/2025 | Pending sale | $1,150,000$326/sqft |
Source: | ||
| 9/15/2025 | Price change | $1,150,000+4.5%$326/sqft |
Source: | ||
| 5/18/2025 | Pending sale | $1,100,000$312/sqft |
Source: | ||
| 5/8/2025 | Price change | $1,100,000-10.2%$312/sqft |
Source: | ||
Public tax history
| Year | Property taxes | Tax assessment |
|---|---|---|
| 2024 | $9,390 +1.6% | $912,000 +6.5% |
| 2023 | $9,241 +3.1% | $856,000 -7.3% |
| 2022 | $8,964 +5.1% | $923,000 +21.8% |
Find assessor info on the county website
Neighborhood: Earlington Hill
Nearby schools
GreatSchools rating
- 5/10Bryn Mawr Elementary SchoolGrades: K-5Distance: 0.7 mi
- 4/10Dimmitt Middle SchoolGrades: 6-8Distance: 0.4 mi
- 3/10Renton Senior High SchoolGrades: 9-12Distance: 0.7 mi
Schools provided by the listing agent
- Elementary: Bryn Mawr Elem
- Middle: Dimmitt Mid
- High: Renton Snr High
Source: NWMLS. This data may not be complete. We recommend contacting the local school district to confirm school assignments for this home.
Get a cash offer in 3 minutes
Find out how much your home could sell for in as little as 3 minutes with a no-obligation cash offer.
Estimated market value$1,125,300
Get a cash offer in 3 minutes
Find out how much your home could sell for in as little as 3 minutes with a no-obligation cash offer.
Estimated market value
$1,125,300



