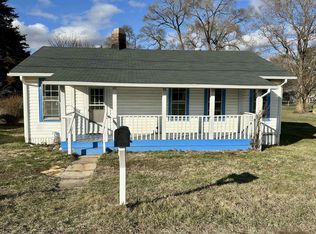Sold for $180,000
$180,000
426 Store Hill Rd, Austinville, VA 24312
3beds
1,116sqft
Detached
Built in 1941
8,929.8 Square Feet Lot
$181,900 Zestimate®
$161/sqft
$1,202 Estimated rent
Home value
$181,900
Estimated sales range
Not available
$1,202/mo
Zestimate® history
Loading...
Owner options
Explore your selling options
What's special
Welcome to 426 STORE HILL RD in the sweet, picturesque community of Austinville! This completely renovated home has been lovingly restored with every attention to detail. Every square foot in this 3 Bed, 2 Bath home has been maximized to accommodate a family. It also has a home office. The modern, sleek kitchen boasts quality cabinetry and granite countertops. The master suite includes an ensuite bath and 2 closets! Not only does this home have a front porch for enjoying your morning coffee, but also a spacious, partially covered back deck for all your entertaining needs! The back yard is flat and perfectly suited for children or pets to play. Location is ideal for outdoor enthusiasts, since it is very near the New River and the New River Trail! It's only minutes from both I81 and I77 for your daily commute. Call now to set up your showing on this one!
Zillow last checked: 8 hours ago
Listing updated: August 26, 2025 at 11:04am
Listed by:
Jennifer Eversole,
Blue Ridge Mountain Realty, LLC
Bought with:
Kaitlyn Short
Weichert Realtors-Short Way Real Estate
Source: New River Valley AOR,MLS#: 424092
Facts & features
Interior
Bedrooms & bathrooms
- Bedrooms: 3
- Bathrooms: 2
- Full bathrooms: 2
- Main level bathrooms: 2
- Main level bedrooms: 3
Basement
- Area: 0
Heating
- Heat Pump
Cooling
- Heat Pump
Appliances
- Included: None, Electric Water Heater
Features
- Master Downstairs
- Basement: Crawl Space
- Attic: Access Only
- Has fireplace: No
- Fireplace features: None
Interior area
- Total structure area: 1,116
- Total interior livable area: 1,116 sqft
- Finished area above ground: 1,116
- Finished area below ground: 0
Property
Parking
- Parking features: None
Features
- Levels: One
- Stories: 1
- Patio & porch: Porch
- Exterior features: Sidewalks, Storage
Lot
- Size: 8,929 sqft
Details
- Parcel number: 75/3/203
Construction
Type & style
- Home type: SingleFamily
- Architectural style: Bungalow/Cottage
- Property subtype: Detached
Materials
- Vinyl Siding
Condition
- Updated/Remodeled,Upgrades,Very Good
- Year built: 1941
Utilities & green energy
- Sewer: Public Sewer
- Water: Public
Community & neighborhood
Location
- Region: Austinville
- Subdivision: None
HOA & financial
HOA
- Has HOA: No
Price history
| Date | Event | Price |
|---|---|---|
| 8/26/2025 | Sold | $180,000-7.7%$161/sqft |
Source: | ||
| 7/19/2025 | Pending sale | $195,000$175/sqft |
Source: | ||
| 5/15/2025 | Listed for sale | $195,000+0%$175/sqft |
Source: | ||
| 1/2/2025 | Listing removed | $194,995$175/sqft |
Source: | ||
| 11/26/2024 | Price change | $194,9950%$175/sqft |
Source: | ||
Public tax history
| Year | Property taxes | Tax assessment |
|---|---|---|
| 2024 | $372 | $73,000 |
| 2023 | $372 | $73,000 |
| 2022 | $372 +68.2% | $73,000 +78% |
Find assessor info on the county website
Neighborhood: 24312
Nearby schools
GreatSchools rating
- 6/10Jackson Memorial Elementary SchoolGrades: PK-5Distance: 2.9 mi
- 6/10Fort Chiswell Middle SchoolGrades: 6-8Distance: 5.7 mi
- 8/10Fort Chiswell High SchoolGrades: 9-12Distance: 5.7 mi
Schools provided by the listing agent
- Elementary: Jackson
- Middle: Fort Chiswell
- High: Fort Chiswell
- District: Wythe County Public Schools
Source: New River Valley AOR. This data may not be complete. We recommend contacting the local school district to confirm school assignments for this home.
Get pre-qualified for a loan
At Zillow Home Loans, we can pre-qualify you in as little as 5 minutes with no impact to your credit score.An equal housing lender. NMLS #10287.
