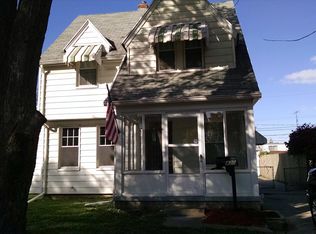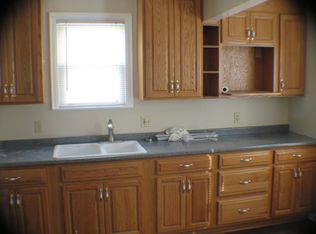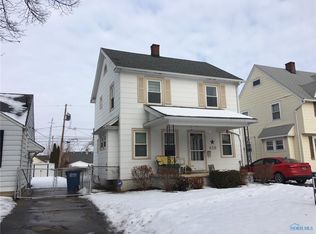Sold for $123,000 on 09/25/25
$123,000
426 W Capistrano Ave, Toledo, OH 43612
3beds
1,200sqft
Single Family Residence
Built in 1929
4,791.6 Square Feet Lot
$123,800 Zestimate®
$103/sqft
$1,436 Estimated rent
Home value
$123,800
$109,000 - $141,000
$1,436/mo
Zestimate® history
Loading...
Owner options
Explore your selling options
What's special
Charming and solid, this 3-bed home features a newer roof (2020), brand-new furnace and water heater (2025), and beautiful natural hardwood floors with original woodwork throughout. Enjoy a spacious updated kitchen, glass block windows in the basement, and plenty of clean, usable storage space. New appliances included. While the windows are older, newer storm inserts improve efficiency. Basement offers space for hobbies, a workout area, or future finishing. Located on a quiet, established street near schools, parks, shopping, and expressways—this home is full of value and character!
Zillow last checked: 8 hours ago
Listing updated: October 14, 2025 at 06:12am
Listed by:
Garrett Luhring 419-460-1947,
The Danberry Co.,
Victoria D. Valle 419-460-5587,
The Danberry Co.
Bought with:
Shannon Smith, 2004003676
Oak Valley. Ltd.
Source: NORIS,MLS#: 6133436
Facts & features
Interior
Bedrooms & bathrooms
- Bedrooms: 3
- Bathrooms: 1
- Full bathrooms: 1
Primary bedroom
- Level: Upper
- Dimensions: 18 x 11
Bedroom 2
- Level: Upper
- Dimensions: 12 x 11
Bedroom 3
- Level: Upper
- Dimensions: 9 x 10
Dining room
- Level: Main
- Dimensions: 11 x 13
Kitchen
- Level: Main
- Dimensions: 16 x 11
Living room
- Level: Main
- Dimensions: 18 x 12
Heating
- Forced Air, Natural Gas
Cooling
- Central Air
Appliances
- Included: Water Heater, Dryer, Refrigerator, Washer
Features
- Flooring: Wood, Laminate
- Doors: Storm Door(s)
- Windows: Storm Window(s)
- Basement: Full
- Has fireplace: Yes
- Fireplace features: Gas, Living Room
Interior area
- Total structure area: 1,200
- Total interior livable area: 1,200 sqft
Property
Parking
- Parking features: Asphalt, Off Street, Other, Driveway
- Has uncovered spaces: Yes
Features
- Patio & porch: Deck
Lot
- Size: 4,791 sqft
- Dimensions: 4,800
Details
- Parcel number: 1126277
Construction
Type & style
- Home type: SingleFamily
- Architectural style: Traditional
- Property subtype: Single Family Residence
Materials
- Aluminum Siding, Steel Siding
- Roof: Shingle
Condition
- Year built: 1929
Utilities & green energy
- Electric: Circuit Breakers
- Sewer: Sanitary Sewer
- Water: Public
Community & neighborhood
Location
- Region: Toledo
- Subdivision: Collingwood Park
Other
Other facts
- Listing terms: Cash,Conventional,FHA,VA Loan
Price history
| Date | Event | Price |
|---|---|---|
| 9/25/2025 | Sold | $123,000+7%$103/sqft |
Source: NORIS #6133436 | ||
| 9/24/2025 | Pending sale | $115,000$96/sqft |
Source: NORIS #6133436 | ||
| 8/6/2025 | Contingent | $115,000$96/sqft |
Source: NORIS #6133436 | ||
| 8/2/2025 | Listed for sale | $115,000+121.2%$96/sqft |
Source: NORIS #6133436 | ||
| 11/16/1994 | Sold | $52,000$43/sqft |
Source: Public Record | ||
Public tax history
| Year | Property taxes | Tax assessment |
|---|---|---|
| 2024 | $1,605 +44% | $35,735 +38% |
| 2023 | $1,114 -2.5% | $25,900 |
| 2022 | $1,143 -2.2% | $25,900 |
Find assessor info on the county website
Neighborhood: Five Points
Nearby schools
GreatSchools rating
- 4/10Whittier Elementary SchoolGrades: K-8Distance: 0.8 mi
- 2/10Start High SchoolGrades: 9-12Distance: 1.9 mi
Schools provided by the listing agent
- Elementary: Whittier
- High: Start
Source: NORIS. This data may not be complete. We recommend contacting the local school district to confirm school assignments for this home.

Get pre-qualified for a loan
At Zillow Home Loans, we can pre-qualify you in as little as 5 minutes with no impact to your credit score.An equal housing lender. NMLS #10287.
Sell for more on Zillow
Get a free Zillow Showcase℠ listing and you could sell for .
$123,800
2% more+ $2,476
With Zillow Showcase(estimated)
$126,276

