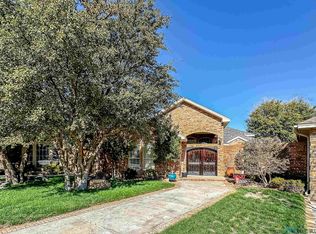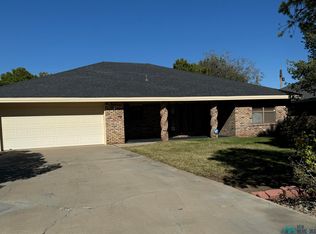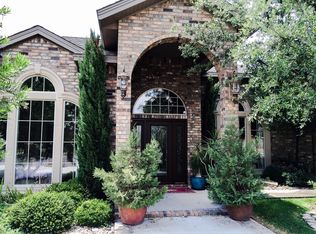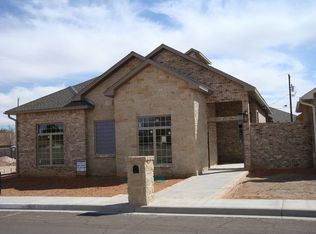PRICED BELOW APPRAISED VALUE! Custom, one owner, Stroop built garden home!! Located in cul-de-sac in a very desirable neighborhood! This 3 bed 3 bath home has an open concept floor plan, gourmet kitchen, granite counter tops, large office, and indoor storage room. The vaulted ceilings and crown molding add to list of amenities! The walk in master closet is amazing with built in dresser and floor to ceiling storage! Don't let this one slip away!! It's priced to sell!!
This property is off market, which means it's not currently listed for sale or rent on Zillow. This may be different from what's available on other websites or public sources.




