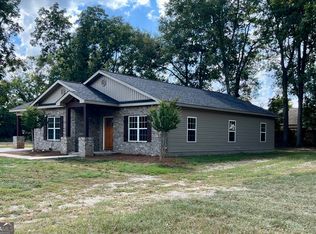Closed
$260,000
426 Walker Rd, Byron, GA 31008
3beds
1,635sqft
Single Family Residence
Built in 2024
0.36 Acres Lot
$258,800 Zestimate®
$159/sqft
$1,923 Estimated rent
Home value
$258,800
Estimated sales range
Not available
$1,923/mo
Zestimate® history
Loading...
Owner options
Explore your selling options
What's special
Introducing an exquisite new home with three bedrooms and two baths, perfectly situated on Walker Rd in Byron! This stunning residence showcases an inviting open floor plan, making it the ultimate space for hosting guests. The spacious primary bedroom and bathroom feature his and her closets and a private screened porch, providing a serene sanctuary for both your morning rituals and evening relaxation. Preferred Lender credit up to $2000 for qualified buyers!
Zillow last checked: 8 hours ago
Listing updated: February 11, 2025 at 11:27am
Listed by:
Susan Potter 478-538-0928,
Real Estate South & Associates,
Devon Davis 478-662-0317,
Real Estate South & Associates
Bought with:
Katrina Hall Haynes, 393115
Good Thing Realty
Source: GAMLS,MLS#: 10347716
Facts & features
Interior
Bedrooms & bathrooms
- Bedrooms: 3
- Bathrooms: 2
- Full bathrooms: 2
- Main level bathrooms: 2
- Main level bedrooms: 3
Kitchen
- Features: Breakfast Area
Heating
- Central
Cooling
- Ceiling Fan(s), Central Air
Appliances
- Included: Dishwasher, Electric Water Heater, Microwave, Oven/Range (Combo), Refrigerator, Stainless Steel Appliance(s)
- Laundry: In Hall, Laundry Closet
Features
- Double Vanity, High Ceilings, Master On Main Level, Vaulted Ceiling(s), Walk-In Closet(s)
- Flooring: Other
- Windows: Double Pane Windows
- Basement: None
- Has fireplace: No
Interior area
- Total structure area: 1,635
- Total interior livable area: 1,635 sqft
- Finished area above ground: 1,635
- Finished area below ground: 0
Property
Parking
- Total spaces: 2
- Parking features: Attached, Carport, Parking Pad
- Has carport: Yes
- Has uncovered spaces: Yes
Features
- Levels: One
- Stories: 1
- Patio & porch: Porch, Screened
Lot
- Size: 0.36 Acres
- Features: Level
Details
- Parcel number: 054C 065 A
Construction
Type & style
- Home type: SingleFamily
- Architectural style: Traditional
- Property subtype: Single Family Residence
Materials
- Vinyl Siding
- Foundation: Slab
- Roof: Composition
Condition
- New Construction
- New construction: Yes
- Year built: 2024
Utilities & green energy
- Sewer: Public Sewer
- Water: Public
- Utilities for property: Electricity Available, Sewer Connected, Water Available
Community & neighborhood
Community
- Community features: None
Location
- Region: Byron
- Subdivision: Southern Pride
Other
Other facts
- Listing agreement: Exclusive Right To Sell
Price history
| Date | Event | Price |
|---|---|---|
| 2/11/2025 | Sold | $260,000$159/sqft |
Source: | ||
| 1/18/2025 | Pending sale | $260,000$159/sqft |
Source: | ||
| 11/27/2024 | Price change | $260,000-3%$159/sqft |
Source: CGMLS #244762 Report a problem | ||
| 10/7/2024 | Price change | $268,000-3.9%$164/sqft |
Source: | ||
| 7/29/2024 | Listed for sale | $279,000$171/sqft |
Source: | ||
Public tax history
Tax history is unavailable.
Find assessor info on the county website
Neighborhood: 31008
Nearby schools
GreatSchools rating
- 3/10Kay Road ElementaryGrades: PK-5Distance: 0.8 mi
- 6/10Fort Valley Middle SchoolGrades: 6-8Distance: 9.6 mi
- 4/10Peach County High SchoolGrades: 9-12Distance: 5 mi
Schools provided by the listing agent
- Elementary: Kay Road
- Middle: Byron
- High: Peach County
Source: GAMLS. This data may not be complete. We recommend contacting the local school district to confirm school assignments for this home.

Get pre-qualified for a loan
At Zillow Home Loans, we can pre-qualify you in as little as 5 minutes with no impact to your credit score.An equal housing lender. NMLS #10287.
