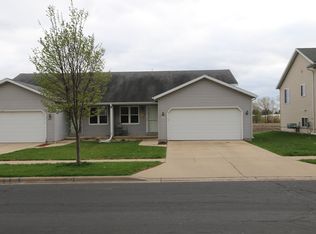Closed
$310,000
426 Waterloo Road, Marshall, WI 53559
2beds
1,650sqft
Single Family Residence
Built in 2005
9,583.2 Square Feet Lot
$313,400 Zestimate®
$188/sqft
$2,364 Estimated rent
Home value
$313,400
$298,000 - $329,000
$2,364/mo
Zestimate® history
Loading...
Owner options
Explore your selling options
What's special
This well-maintained half-duplex offers the perfect blend of comfort, space, and privacy. Step inside and be wowed by the huge kitchen, complete with a generous island?perfect for cooking, entertaining, or spreading out for daily life. The open layout flows into a large living space and out to your private deck, where you can enjoy peaceful views of the neighboring cornfield?no backyard neighbors in sight! The unique floor plan features the primary bedroom upstairs for added privacy, while the second bedroom is conveniently located on the lower level, ideal for guests, an office, or multi-generational living (can easliy add 3rd bedroom). Whether you're sipping coffee on the deck or hosting in the oversized kitchen, this home is designed to live, laugh & love in.
Zillow last checked: 8 hours ago
Listing updated: September 17, 2025 at 09:13am
Listed by:
Stephanie Wedan HomeInfo@firstweber.com,
First Weber Inc
Bought with:
Santiago Azcarate Henao
Source: WIREX MLS,MLS#: 2002569 Originating MLS: South Central Wisconsin MLS
Originating MLS: South Central Wisconsin MLS
Facts & features
Interior
Bedrooms & bathrooms
- Bedrooms: 2
- Bathrooms: 3
- Full bathrooms: 2
- 1/2 bathrooms: 1
Primary bedroom
- Level: Upper
- Area: 156
- Dimensions: 12 x 13
Bedroom 2
- Level: Lower
- Area: 120
- Dimensions: 12 x 10
Bathroom
- Features: Master Bedroom Bath: Full, Master Bedroom Bath, Master Bedroom Bath: Walk-In Shower
Dining room
- Level: Main
- Area: 150
- Dimensions: 15 x 10
Family room
- Level: Lower
- Area: 238
- Dimensions: 14 x 17
Kitchen
- Level: Main
- Area: 210
- Dimensions: 14 x 15
Living room
- Level: Main
- Area: 192
- Dimensions: 12 x 16
Heating
- Natural Gas, Forced Air
Cooling
- Central Air
Appliances
- Included: Range/Oven, Refrigerator, Dishwasher, Microwave, Washer, Dryer, Water Softener
Features
- Kitchen Island
- Basement: Full,Exposed,Full Size Windows,Finished,8'+ Ceiling,Concrete
- Common walls with other units/homes: 1 Common Wall
Interior area
- Total structure area: 1,650
- Total interior livable area: 1,650 sqft
- Finished area above ground: 1,010
- Finished area below ground: 640
Property
Parking
- Total spaces: 2
- Parking features: 2 Car, Attached
- Attached garage spaces: 2
Features
- Levels: Tri-Level
Lot
- Size: 9,583 sqft
- Features: Sidewalks
Details
- Parcel number: 081215121051
- Zoning: Res
- Special conditions: Arms Length
Construction
Type & style
- Home type: SingleFamily
- Property subtype: Single Family Residence
- Attached to another structure: Yes
Materials
- Vinyl Siding
Condition
- 11-20 Years
- New construction: No
- Year built: 2005
Utilities & green energy
- Sewer: Public Sewer
- Water: Public
Community & neighborhood
Location
- Region: Marshall
- Municipality: Marshall
Price history
| Date | Event | Price |
|---|---|---|
| 9/16/2025 | Sold | $310,000-1.6%$188/sqft |
Source: | ||
| 8/1/2025 | Pending sale | $315,000$191/sqft |
Source: | ||
| 7/24/2025 | Price change | $315,000-1.3%$191/sqft |
Source: | ||
| 7/10/2025 | Listed for sale | $319,000+40.8%$193/sqft |
Source: | ||
| 10/4/2021 | Sold | $226,500+44.7%$137/sqft |
Source: | ||
Public tax history
| Year | Property taxes | Tax assessment |
|---|---|---|
| 2024 | $3,617 +5.3% | $164,700 |
| 2023 | $3,434 +0.8% | $164,700 |
| 2022 | $3,407 +19.1% | $164,700 +0.7% |
Find assessor info on the county website
Neighborhood: 53559
Nearby schools
GreatSchools rating
- NAMarshall Early Learning CenterGrades: PK-2Distance: 0.6 mi
- 6/10Marshall Middle SchoolGrades: 7-8Distance: 0.7 mi
- 2/10Marshall High SchoolGrades: 9-12Distance: 0.9 mi
Schools provided by the listing agent
- Elementary: Marshall
- Middle: Marshall
- High: Marshall
- District: Marshall
Source: WIREX MLS. This data may not be complete. We recommend contacting the local school district to confirm school assignments for this home.
Get pre-qualified for a loan
At Zillow Home Loans, we can pre-qualify you in as little as 5 minutes with no impact to your credit score.An equal housing lender. NMLS #10287.
Sell for more on Zillow
Get a Zillow Showcase℠ listing at no additional cost and you could sell for .
$313,400
2% more+$6,268
With Zillow Showcase(estimated)$319,668
