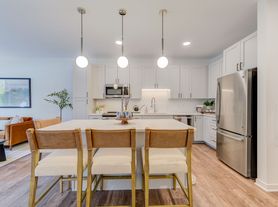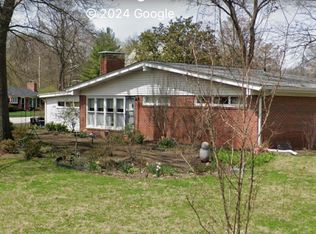Charming Kirkwood Home with Modern Comforts in Corona Park
426 Wilcox welcomes you with storybook charm and timeless curb appeal. The white-brick facade, accented by cheerful blue shutters, hints at the warmth inside this 4-bedroom, 1.5-bath home. Step through the front door into a sunlit living room anchored by a fireplace with a chic navy surround, creating a cozy spot for family gatherings. An open flow leads into the formal dining room, where large windows and gleaming hardwood floors set the scene for dinner parties or casual weeknight meals. Just beyond, the modern farmhouse kitchen shines with quartz countertops, brass fixtures, a farmhouse sink, and stainless steel appliances, a stylish and functional space that will delight any home chef.
Inviting Interior & Flexible Layout
Designed for modern living, the home's three-level layout offers wonderful flexibility. The main level features two comfortable bedrooms (perfect for guests, kids, or a home office) and an updated full bath. Upstairs, an expansive primary suite and a charming extra bedroom provide a peaceful retreat ideal for a nursery or visiting family. The finished lower level adds even more versatility: here you'll find a fourth bedroom and a bonus room, ready to transform into a playroom, media lounge, or workout space. This level also includes a convenient laundry area and access to the tuck-under garage, making organization and storage a breeze. Throughout the interior, modern updates blend with classic details to create an atmosphere that is both elegant and inviting.
Outdoor Oasis & Walkable Neighborhood
Beyond the walls, outdoor living awaits. Start your mornings with coffee on the covered back porch, a tranquil space overlooking the fully fenced backyard. Green thumbs will love the raised garden beds for summer vegetables, and everyone will appreciate the brick patio, perfect for barbecues and outdoor dining under the shade of mature trees. Whether it's kids playing on the lawn or friends gathering for an evening outside, this backyard is a private oasis for all ages.
Perhaps best of all is the location: Nestled on a tree-lined street in Kirkwood's beloved Corona Park neighborhood, this home offers a truly walkable lifestyle. Stroll to top-rated Kirkwood High School (no more carpool lines!) and enjoy being just minutes from local parks, the community center, and the shops and cafes of downtown Kirkwood. 426 Wilcox isn't just a house; it's a welcoming home blending historic Kirkwood charm with the comforts and conveniences of today. Embrace the warmth, flexibility, and walkability of this lovely property and imagine life in one of Kirkwood's most desirable neighborhoods.
1-year minimum. Undergraduates Need Not Apply. No smoking of any kind. All adult applicants must complete an application costing fifty-five dollars and a third-party tenant screening at approximately thirty-two dollars per applicant. Tenant places gas and electric bills in their own name. The tenant pays a seventy-five dollar utility surcharge per month for water, sewer, and trash. Pet Policy: Cats welcome. 2 pets max. $300 pet deposit, which is fully refundable. It is just a deposit on top of the security deposit. Pet Rent: 1 cat $30, 2 cats $45.
House for rent
Accepts Zillow applications
$3,995/mo
426 Wilcox Ave, Saint Louis, MO 63122
5beds
3,520sqft
Price may not include required fees and charges.
Single family residence
Available now
Cats OK
Central air, ceiling fan
In unit laundry
Attached garage parking
Forced air
What's special
Fully fenced backyardBrick patioCovered back porchTree-lined streetWhite-brick facadeQuartz countertopsCharming extra bedroom
- 7 days |
- -- |
- -- |
Travel times
Facts & features
Interior
Bedrooms & bathrooms
- Bedrooms: 5
- Bathrooms: 2
- Full bathrooms: 1
- 1/2 bathrooms: 1
Heating
- Forced Air
Cooling
- Central Air, Ceiling Fan
Appliances
- Included: Dishwasher, Disposal, Dryer, Freezer, Microwave, Oven, Refrigerator, Stove, Washer
- Laundry: In Unit
Features
- Ceiling Fan(s), Individual Climate Control
- Flooring: Carpet, Hardwood, Tile
- Windows: Window Coverings
Interior area
- Total interior livable area: 3,520 sqft
Property
Parking
- Parking features: Attached, Garage
- Has attached garage: Yes
- Details: Contact manager
Features
- Patio & porch: Porch
- Exterior features: Bicycle storage, Garbage not included in rent, Heating system: Forced Air, Mirrors, Sewage not included in rent, Water not included in rent
- Fencing: Fenced Yard
Details
- Parcel number: 23N330554
Construction
Type & style
- Home type: SingleFamily
- Property subtype: Single Family Residence
Community & HOA
Location
- Region: Saint Louis
Financial & listing details
- Lease term: 1 Year
Price history
| Date | Event | Price |
|---|---|---|
| 10/22/2025 | Listed for rent | $3,995$1/sqft |
Source: Zillow Rentals | ||
| 5/16/2023 | Sold | -- |
Source: | ||
| 4/11/2023 | Pending sale | $419,900$119/sqft |
Source: | ||
| 4/7/2023 | Listed for sale | $419,900+27.4%$119/sqft |
Source: | ||
| 8/6/2019 | Sold | -- |
Source: | ||

