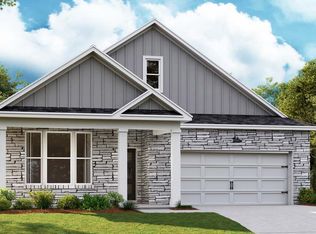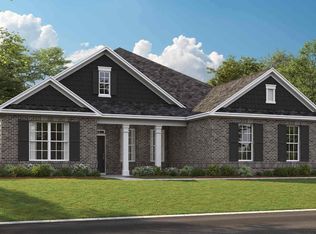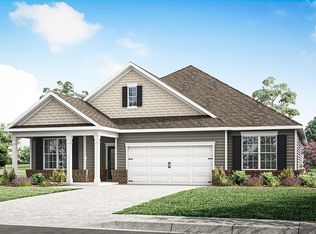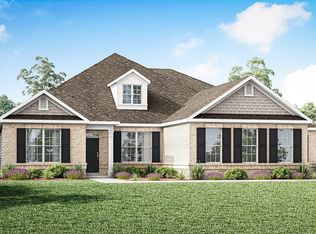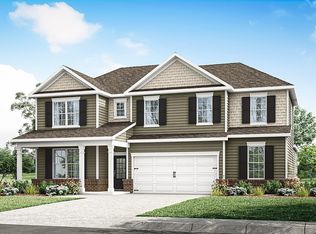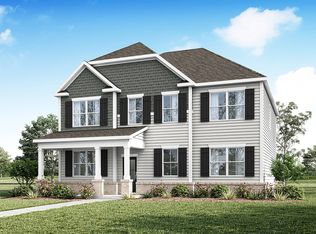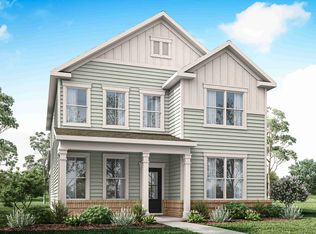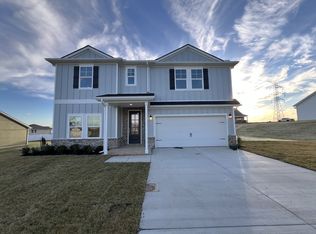The Clifton is a beautifully designed single-story home with 1,859 sq ft of comfortable living space with 3 bedrooms on the first floor and an additional 670 sqft upstairs in a bonus room, bed and bath, ideal for families or individuals seeking convenience and style. Featuring 4 bedrooms and 3 bathrooms, it offers a perfect balance of private and shared spaces. The spacious primary bedroom serves as a retreat, boasting a large walk-in closet and a modern en-suite bathroom for relaxation. The heart of the home is the open-concept kitchen with elegant quartz countertops that blend sophistication and practicality. It flows seamlessly into the dining area and great room, creating a warm space for family time or entertaining. Ample cabinetry and modern appliances enhance functionality. Two additional bedrooms are generously sized, perfect for guests, a home office, or hobbies. The upstairs incudes a large bonus area, bed and bath along with a walk in attic storage area. A 2-car garage provides ample storage and easy access. Smart home technology lets you control lighting, security, and climate with ease, boosting comfort and efficiency. The Clifton at Harvest Point in Spring Hill, TN, combines style, function, and technology, making it the perfect home. The Harvest Point community offers amazing amenities including a community pool, covered cabana, playground, community shops, community garden, dog park, and an extensive walking trail system. Incentives available up to $20,000 with the use of our in house lender. Call today to learn more!
Active
$568,895
426 Wild Iris Way, Spring Hill, TN 37174
4beds
2,529sqft
Est.:
Single Family Residence, Residential
Built in 2025
0.32 Acres Lot
$-- Zestimate®
$225/sqft
$75/mo HOA
What's special
Covered cabanaDog parkExtensive walking trail systemLarge walk-in closetOpen-concept kitchenCommunity poolAmple cabinetry
- 1 day |
- 74 |
- 3 |
Zillow last checked: 8 hours ago
Listing updated: December 21, 2025 at 01:37pm
Listing Provided by:
Michael D. Williams 615-567-3618,
D.R. Horton 629-205-9240,
Jameson Leasure 629-300-6846,
D.R. Horton
Source: RealTracs MLS as distributed by MLS GRID,MLS#: 3067560
Tour with a local agent
Facts & features
Interior
Bedrooms & bathrooms
- Bedrooms: 4
- Bathrooms: 3
- Full bathrooms: 3
- Main level bedrooms: 3
Bedroom 1
- Features: Suite
- Level: Suite
- Area: 221 Square Feet
- Dimensions: 13x17
Bedroom 2
- Features: Extra Large Closet
- Level: Extra Large Closet
- Area: 110 Square Feet
- Dimensions: 10x11
Bedroom 3
- Features: Extra Large Closet
- Level: Extra Large Closet
- Area: 110 Square Feet
- Dimensions: 10x11
Bedroom 4
- Area: 143 Square Feet
- Dimensions: 13x11
Primary bathroom
- Features: Primary Bedroom
- Level: Primary Bedroom
Kitchen
- Area: 150 Square Feet
- Dimensions: 10x15
Living room
- Features: Great Room
- Level: Great Room
- Area: 468 Square Feet
- Dimensions: 18x26
Other
- Features: Office
- Level: Office
Recreation room
- Area: 234 Square Feet
- Dimensions: 13x18
Heating
- Natural Gas
Cooling
- Central Air
Appliances
- Included: Electric Oven, Dishwasher, Stainless Steel Appliance(s)
- Laundry: Electric Dryer Hookup
Features
- Open Floorplan, Pantry, Smart Thermostat, Walk-In Closet(s), High Speed Internet, Kitchen Island
- Flooring: Carpet, Wood, Laminate, Tile
- Basement: None
Interior area
- Total structure area: 2,529
- Total interior livable area: 2,529 sqft
- Finished area above ground: 2,529
Property
Parking
- Total spaces: 2
- Parking features: Garage Door Opener, Garage Faces Front, Concrete
- Attached garage spaces: 2
Features
- Levels: Two
- Stories: 2
- Patio & porch: Porch, Covered
- Pool features: Association
Lot
- Size: 0.32 Acres
- Features: Private
- Topography: Private
Details
- Special conditions: Standard
Construction
Type & style
- Home type: SingleFamily
- Architectural style: Traditional
- Property subtype: Single Family Residence, Residential
Materials
- Fiber Cement
Condition
- New construction: Yes
- Year built: 2025
Utilities & green energy
- Sewer: Public Sewer
- Water: Public
- Utilities for property: Natural Gas Available, Water Available, Cable Connected
Green energy
- Energy efficient items: Water Heater
Community & HOA
Community
- Security: Smart Camera(s)/Recording
- Subdivision: Harvest Point
HOA
- Has HOA: Yes
- Amenities included: Dog Park, Playground, Pool, Sidewalks, Trail(s)
- HOA fee: $225 quarterly
Location
- Region: Spring Hill
Financial & listing details
- Price per square foot: $225/sqft
- Date on market: 12/21/2025
Estimated market value
Not available
Estimated sales range
Not available
Not available
Price history
Price history
| Date | Event | Price |
|---|---|---|
| 12/21/2025 | Listed for sale | $568,895+13.8%$225/sqft |
Source: | ||
| 11/20/2025 | Listing removed | $499,990$198/sqft |
Source: | ||
| 10/23/2025 | Listed for sale | $499,990$198/sqft |
Source: | ||
| 10/21/2025 | Listing removed | $499,990$198/sqft |
Source: | ||
| 10/10/2025 | Listed for sale | $499,990$198/sqft |
Source: | ||
Public tax history
Public tax history
Tax history is unavailable.BuyAbility℠ payment
Est. payment
$3,193/mo
Principal & interest
$2725
Home insurance
$199
Other costs
$269
Climate risks
Neighborhood: 37174
Nearby schools
GreatSchools rating
- 6/10Spring Hill Middle SchoolGrades: 5-8Distance: 0.9 mi
- 4/10Spring Hill High SchoolGrades: 9-12Distance: 2.6 mi
- 6/10Spring Hill Elementary SchoolGrades: PK-4Distance: 2.9 mi
Schools provided by the listing agent
- Elementary: Spring Hill Elementary
- Middle: Spring Hill Middle School
- High: Spring Hill High School
Source: RealTracs MLS as distributed by MLS GRID. This data may not be complete. We recommend contacting the local school district to confirm school assignments for this home.
- Loading
- Loading
