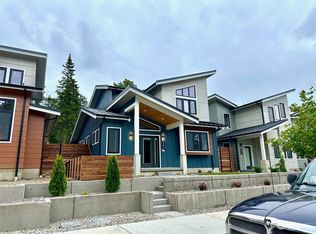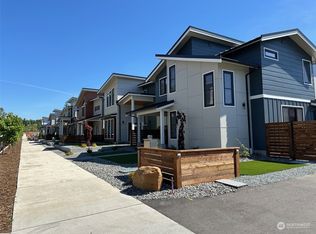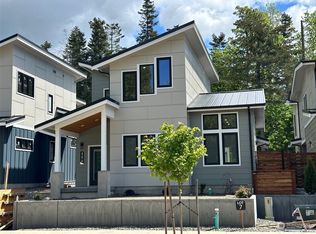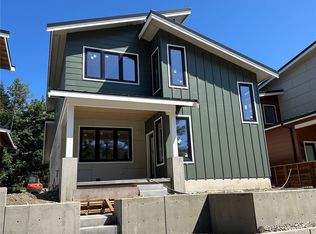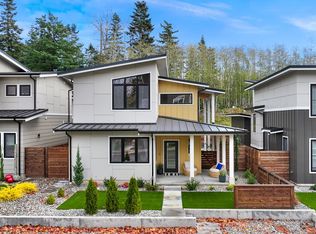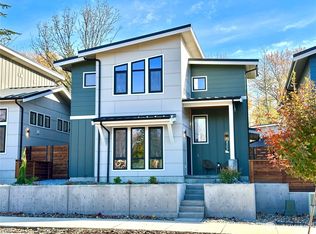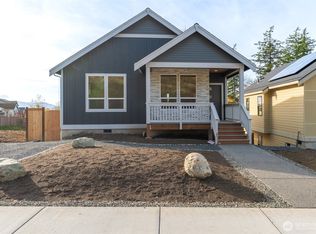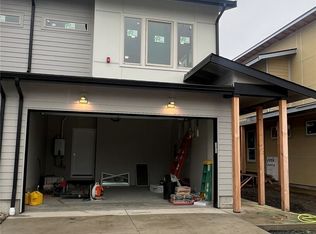Built in 2023, this home is better than new! Open floorplan on main floor with chef's kitchen & cozy living space with electric fireplace. Great room seamlessly connects to covered outdoor patio with skylight and easy access to turfed, sunny yard & garden space. Upstairs you will find utility room, bathroom, & 3 large bedrooms, including the primary bedroom with vaulted ceilings, and en-suite bath & walk-in closet. Additional bonus/office space over garage can be accessed from primary bedroom or garage. Sunny, corner lot makes this one of the best lots in Crossridge. Complete with high-end window coverings, fenced yard, & custom features throughout.
Active
Listed by:
Elizabeth Wolfe,
Windermere Real Estate Whatcom
Price cut: $10K (11/6)
$815,000
4260 Creston Way, Bellingham, WA 98226
3beds
2,166sqft
Est.:
Single Family Residence
Built in 2023
3,645.97 Square Feet Lot
$800,500 Zestimate®
$376/sqft
$-- HOA
What's special
Electric fireplaceCovered outdoor patioCozy living spaceWalk-in closetEn-suite bathCorner lotFenced yard
- 188 days |
- 282 |
- 12 |
Zillow last checked: 8 hours ago
Listing updated: November 22, 2025 at 01:27pm
Listed by:
Elizabeth Wolfe,
Windermere Real Estate Whatcom
Source: NWMLS,MLS#: 2388465
Tour with a local agent
Facts & features
Interior
Bedrooms & bathrooms
- Bedrooms: 3
- Bathrooms: 3
- Full bathrooms: 1
- 3/4 bathrooms: 1
- 1/2 bathrooms: 1
- Main level bathrooms: 1
Other
- Level: Main
Dining room
- Level: Main
Entry hall
- Level: Main
Family room
- Level: Main
Great room
- Level: Main
Kitchen with eating space
- Level: Main
Heating
- Fireplace, Ductless, Electric
Cooling
- Ductless
Appliances
- Included: Dishwasher(s), Microwave(s), Refrigerator(s), Stove(s)/Range(s), Washer(s), Water Heater: Electric, Water Heater Location: Garage
Features
- Bath Off Primary, Ceiling Fan(s), Dining Room, High Tech Cabling
- Flooring: Ceramic Tile, Vinyl Plank, Carpet
- Windows: Double Pane/Storm Window, Skylight(s)
- Basement: None
- Number of fireplaces: 1
- Fireplace features: Electric, Main Level: 1, Fireplace
Interior area
- Total structure area: 2,166
- Total interior livable area: 2,166 sqft
Property
Parking
- Total spaces: 2
- Parking features: Attached Garage
- Attached garage spaces: 2
Features
- Levels: Two
- Stories: 2
- Entry location: Main
- Patio & porch: Bath Off Primary, Ceiling Fan(s), Double Pane/Storm Window, Dining Room, Fireplace, High Tech Cabling, Skylight(s), Walk-In Closet(s), Water Heater
- Has view: Yes
- View description: Territorial
Lot
- Size: 3,645.97 Square Feet
- Features: Corner Lot, Curbs, Paved, Sidewalk, Fenced-Partially, High Speed Internet, Patio
- Topography: Level
- Residential vegetation: Garden Space
Details
- Parcel number: 3803073562420000
- Special conditions: Standard
Construction
Type & style
- Home type: SingleFamily
- Property subtype: Single Family Residence
Materials
- Cement Planked, Wood Siding, Wood Products, Cement Plank
- Foundation: Poured Concrete
- Roof: Composition
Condition
- Year built: 2023
Utilities & green energy
- Electric: Company: PSE
- Sewer: Sewer Connected, Company: City of Bellingham
- Water: Public, Company: City of Bellingham
Community & HOA
Community
- Features: CCRs, Trail(s)
- Subdivision: Cordata
HOA
- Services included: Common Area Maintenance, Maintenance Grounds, Road Maintenance
- HOA phone: 360-815-0127
Location
- Region: Bellingham
Financial & listing details
- Price per square foot: $376/sqft
- Tax assessed value: $763,031
- Annual tax amount: $6,269
- Date on market: 6/4/2025
- Cumulative days on market: 190 days
- Listing terms: Cash Out,Conventional
- Inclusions: Dishwasher(s), Microwave(s), Refrigerator(s), Stove(s)/Range(s), Washer(s)
Estimated market value
$800,500
$760,000 - $841,000
$3,396/mo
Price history
Price history
| Date | Event | Price |
|---|---|---|
| 11/6/2025 | Price change | $815,000-1.2%$376/sqft |
Source: | ||
| 8/16/2025 | Price change | $825,000-1.2%$381/sqft |
Source: | ||
| 6/5/2025 | Listed for sale | $835,000+4.4%$386/sqft |
Source: | ||
| 2/13/2024 | Sold | $799,999$369/sqft |
Source: | ||
| 1/26/2024 | Pending sale | $799,999$369/sqft |
Source: | ||
Public tax history
Public tax history
| Year | Property taxes | Tax assessment |
|---|---|---|
| 2024 | $6,269 +351.3% | $763,031 +336% |
| 2023 | $1,389 | $174,999 |
Find assessor info on the county website
BuyAbility℠ payment
Est. payment
$4,671/mo
Principal & interest
$3931
Property taxes
$455
Home insurance
$285
Climate risks
Neighborhood: King Mountain
Nearby schools
GreatSchools rating
- 4/10Cordata Elementary SchoolGrades: PK-5Distance: 1.6 mi
- 6/10Whatcom Middle SchoolGrades: 6-8Distance: 2.5 mi
- 7/10Squalicum High SchoolGrades: 9-12Distance: 2.4 mi
- Loading
- Loading
